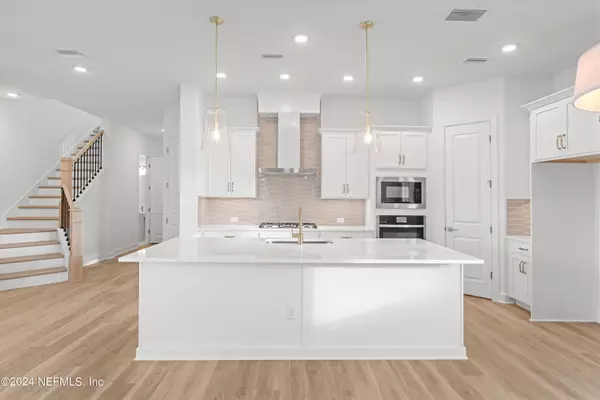
3 Beds
3 Baths
2,400 SqFt
3 Beds
3 Baths
2,400 SqFt
Key Details
Property Type Single Family Home
Sub Type Single Family Residence
Listing Status Pending
Purchase Type For Sale
Square Footage 2,400 sqft
Price per Sqft $270
Subdivision Nocatee
MLS Listing ID 2003524
Style Other
Bedrooms 3
Full Baths 2
Half Baths 1
HOA Fees $960/ann
HOA Y/N Yes
Originating Board realMLS (Northeast Florida Multiple Listing Service)
Year Built 2024
Property Description
Location
State FL
County St. Johns
Community Nocatee
Area 272-Nocatee South
Direction Crosswater Parkway to Crosswinds
Interior
Interior Features Kitchen Island, Primary Bathroom - Shower No Tub, Primary Downstairs
Heating Central, Electric
Cooling Central Air, Electric
Flooring Vinyl
Exterior
Garage Attached, Garage, Garage Door Opener
Garage Spaces 2.0
Pool Community, None
Utilities Available Cable Available
Amenities Available Children's Pool, Clubhouse, Jogging Path, Park, Pickleball, Playground, Tennis Court(s)
Waterfront No
Parking Type Attached, Garage, Garage Door Opener
Total Parking Spaces 2
Garage Yes
Private Pool No
Building
Water Public
Architectural Style Other
Structure Type Fiber Cement
New Construction Yes
Schools
Elementary Schools Pine Island Academy
Middle Schools Pine Island Academy
High Schools Allen D. Nease
Others
Senior Community No
Acceptable Financing Cash, Conventional, FHA, VA Loan
Listing Terms Cash, Conventional, FHA, VA Loan
GET MORE INFORMATION








