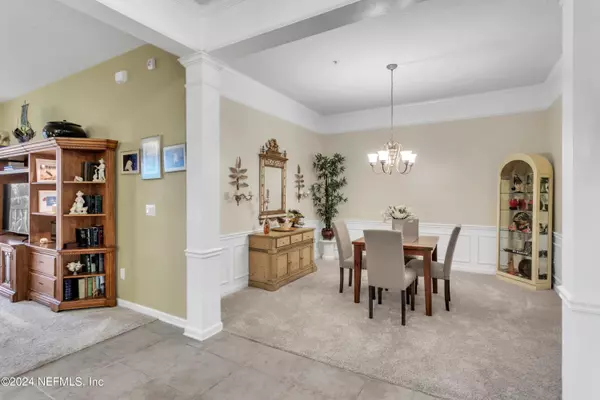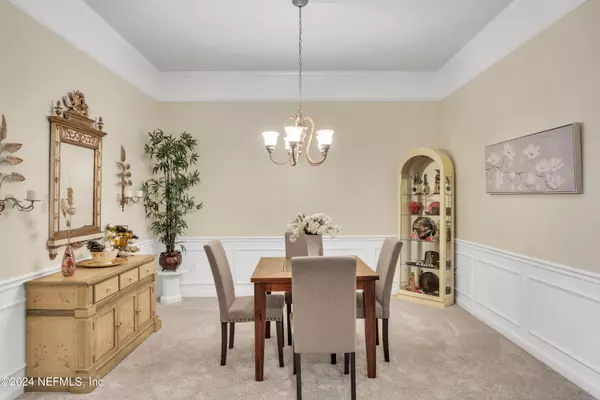
3 Beds
2 Baths
2,002 SqFt
3 Beds
2 Baths
2,002 SqFt
Key Details
Property Type Condo
Sub Type Condominium
Listing Status Active
Purchase Type For Sale
Square Footage 2,002 sqft
Price per Sqft $174
Subdivision Sandpiper Village
MLS Listing ID 2004864
Style Traditional
Bedrooms 3
Full Baths 2
Construction Status Updated/Remodeled
HOA Fees $250/mo
HOA Y/N Yes
Originating Board realMLS (Northeast Florida Multiple Listing Service)
Year Built 2006
Annual Tax Amount $2,677
Property Description
How about the high ceilings with no one living above you? Or, the 8 different closets? Not to mention the beautifully updated kitchen and bathrooms! The primary bath has a super shower that will be the envy of all your friends! Enjoy a glass of wine or cigar while watching the sunset (not looking at construction) as you sit on your 4th floor screened in patio! Your new patio is so large you can comfortably enjoy playing cards while sitting outside! If entertaining is your thing...you will love the open floorplan. There is no fear of missing out as your guests can keep you company either sitting at the counter or kitchen table while you cook. Pride of homeownership is evident in the way the only owner has maintained the home over the years! W/ 2000 sq ft all on one level you truly feel like you are living in a single family home! The Del Webb lifestyle is like a cruise ship on land! The lush landscape throughout Sweetwater is so inviting for an after walk throughout the community. Perhaps you have always wanted to try pickleball...here is your chance? Or, maybe you miss the days of being able to swim laps. The great thing is there is both an outdoor pool as well as an indoor pool! There is truly something for everyone in this community!! And, you are just minutes from the St. Johns Town Center and the beach!!
Location
State FL
County Duval
Community Sandpiper Village
Area 027-Intracoastal West-South Of Jt Butler Blvd
Direction From I295, east on Baymeadows Rd E. Right on Del Webb Pkwy. Go through the gates, Follow Pkwy to exit gate and turn Left before gate into Sandpiper Village Building 1 on your left
Interior
Interior Features Breakfast Bar, Breakfast Nook, Ceiling Fan(s), Eat-in Kitchen, Entrance Foyer, Kitchen Island, Open Floorplan, Pantry, Primary Bathroom - Shower No Tub, Split Bedrooms, Walk-In Closet(s)
Heating Central
Cooling Central Air
Flooring Carpet, Tile
Furnishings Unfurnished
Laundry In Unit
Exterior
Garage Parking Lot, Unassigned
Pool Community
Utilities Available Cable Connected, Electricity Connected, Sewer Connected, Water Connected
Amenities Available Barbecue, Car Wash Area, Clubhouse, Elevator(s), Fitness Center, Gated, Jogging Path, Maintenance Grounds, Pickleball, Security, Spa/Hot Tub, Tennis Court(s), Trash
Waterfront No
Porch Patio, Screened, Terrace
Parking Type Parking Lot, Unassigned
Garage No
Private Pool No
Building
Faces Northwest
Story 4
Sewer Public Sewer
Water Public
Architectural Style Traditional
Level or Stories 4
New Construction No
Construction Status Updated/Remodeled
Others
HOA Fee Include Maintenance Grounds,Maintenance Structure,Pest Control,Security,Trash
Senior Community Yes
Tax ID 1677490058
Security Features Entry Phone/Intercom,Fire Alarm,Fire Sprinkler System,Secured Lobby,Security Gate,Smoke Detector(s)
Acceptable Financing Cash, Conventional, FHA, VA Loan
Listing Terms Cash, Conventional, FHA, VA Loan
GET MORE INFORMATION








