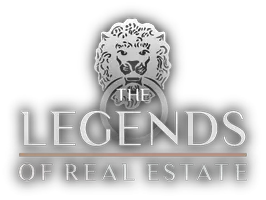4 Beds
4 Baths
2,533 SqFt
4 Beds
4 Baths
2,533 SqFt
Key Details
Property Type Single Family Home
Sub Type Single Family Residence
Listing Status Active
Purchase Type For Sale
Square Footage 2,533 sqft
Price per Sqft $228
Subdivision Rivertown
MLS Listing ID 2007057
Style Contemporary,Traditional
Bedrooms 4
Full Baths 3
Half Baths 1
HOA Fees $50/ann
HOA Y/N Yes
Originating Board realMLS (Northeast Florida Multiple Listing Service)
Year Built 2021
Annual Tax Amount $7,670
Lot Size 6,534 Sqft
Acres 0.15
Property Description
With 4 bedrooms, 3.5 bathrooms and a spacious 2537 square feet of living space, this home is ready for you to move in and make your own. The kitchen features all stainless-steel appliances, gorgeous quartz counter tops, huge pantry, 42'' cabinetry and overlooks a large living area with views of the lake. A split bedroom floor plan offers privacy for owners and guests will have their own ensuite bathroom. The primary suite is a luxurious retreat with trey ceilings, upgraded bathroom and a large walk-in shower.
CDD fees are included in the annual taxes, they are not a separate fee. Rivertown is located in the top-rated St Johns County school district and has so much to offer-make an appointment to view this wonderful property
Location
State FL
County St. Johns
Community Rivertown
Area 302-Orangedale Area
Direction From Race Track Rd & SR-13, south to the roundabout, 2nd exit onto Rivertown Blvd. Turn left onto Kendall Crossing, left on Dahlia Falls and left on Riva Ridge to home on the right.
Interior
Interior Features Breakfast Bar, Built-in Features, Ceiling Fan(s), Entrance Foyer, Kitchen Island, Pantry, Primary Bathroom - Shower No Tub, Split Bedrooms, Walk-In Closet(s)
Heating Central, Electric
Cooling Central Air, Electric
Flooring Carpet, Tile
Furnishings Unfurnished
Exterior
Parking Features Attached, Garage, Garage Door Opener
Garage Spaces 3.0
Utilities Available Cable Available, Electricity Connected, Natural Gas Connected, Sewer Connected, Water Connected
Amenities Available Barbecue, Basketball Court, Boat Dock, Children's Pool, Clubhouse, Dog Park, Fitness Center, Park, Playground, Security, Tennis Court(s), Trash
View Lake
Roof Type Shingle
Porch Patio, Screened
Total Parking Spaces 3
Garage Yes
Private Pool No
Building
Lot Description Cul-De-Sac
Sewer Public Sewer
Water Public
Architectural Style Contemporary, Traditional
Structure Type Fiber Cement,Frame
New Construction No
Schools
Elementary Schools Freedom Crossing Academy
Middle Schools Freedom Crossing Academy
High Schools Bartram Trail
Others
Senior Community No
Tax ID 0007180170
Acceptable Financing Cash, Conventional, FHA, VA Loan
Listing Terms Cash, Conventional, FHA, VA Loan







