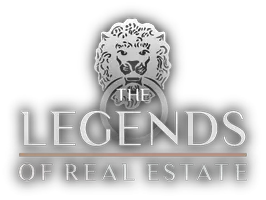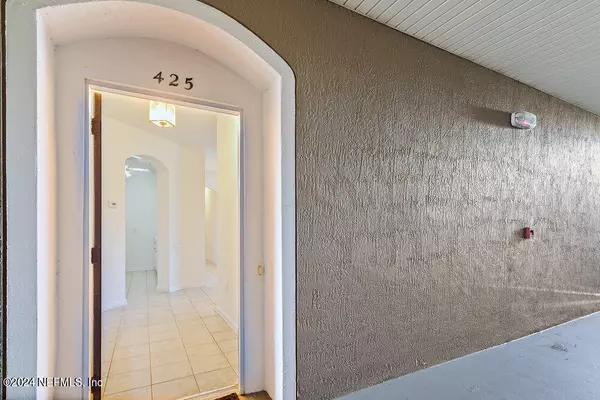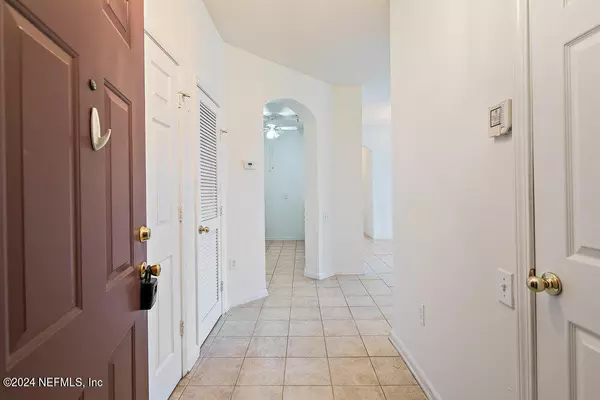
3 Beds
2 Baths
1,408 SqFt
3 Beds
2 Baths
1,408 SqFt
Key Details
Property Type Condo
Sub Type Condominium
Listing Status Active
Purchase Type For Sale
Square Footage 1,408 sqft
Price per Sqft $153
Subdivision The Overlook
MLS Listing ID 2010173
Bedrooms 3
Full Baths 2
HOA Fees $445/mo
HOA Y/N Yes
Originating Board realMLS (Northeast Florida Multiple Listing Service)
Year Built 1999
Annual Tax Amount $1,508
Lot Size 435 Sqft
Acres 0.01
Property Description
The living area welcomes you with an abundance of natural light complemented by the freshly painted interior. The kitchen's highlight is the BRAND NEW pure white countertops, meticulously placed for a sleek and clean look. Furthermore, all bathrooms have been updated with NEW countertops, elevating the home's overall polished look. The owner's suite is a relaxing haven, with a tastefully designed en suite bath boasting a tub, shower, and expansive walk-in closet with ample storage. The utility and laundry area is strategically located inside, making daily chores a breeze. Step out onto the screened-in balcony and immerse yourself in the outdoor ambiance, providing the perfect setting for enjoying morning coffee or leisurely reading a book in the afternoon.
Embrace the upgraded lifestyle provided by the community with its array of resort-style amenities, including a clubhouse for social gatherings, a sparkling pool, and a well-equipped fitness center. Indulge your culinary passions with the community outdoor grills perfect for al fresco dining, and keep your vehicle looking its best with the on-site car wash facility.
Location
State FL
County Duval
Community The Overlook
Area 024-Baymeadows/Deerwood
Direction From I-295S to FL-152W/Baymeadows Rd., Exit 56, stay left on Baymeadows Rd., Make a U-Turn at Hampton Landing Rd. Arrive to 10550 Baymeadows Rd/ The Overlook, left in to complex, to building 4
Interior
Interior Features Entrance Foyer, Pantry, Primary Bathroom - Tub with Shower, Split Bedrooms, Walk-In Closet(s)
Heating Central
Cooling Central Air
Flooring Carpet, Tile
Exterior
Exterior Feature Balcony
Garage Carport
Carport Spaces 1
Pool Community
Utilities Available Sewer Available, Water Available
Waterfront No
Parking Type Carport
Garage No
Private Pool No
Building
Story 3
Sewer Public Sewer
Water Public
Level or Stories 3
Structure Type Concrete,Stucco
New Construction No
Schools
Elementary Schools Twin Lakes Academy
Middle Schools Twin Lakes Academy
High Schools Englewood
Others
Senior Community No
Tax ID 1677586280
Acceptable Financing Cash, Conventional, FHA, VA Loan
Listing Terms Cash, Conventional, FHA, VA Loan
GET MORE INFORMATION








