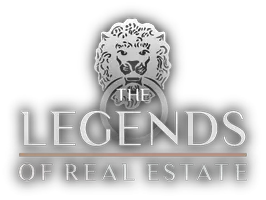3 Beds
3 Baths
2,043 SqFt
3 Beds
3 Baths
2,043 SqFt
Key Details
Property Type Townhouse
Sub Type Townhouse
Listing Status Active
Purchase Type For Sale
Square Footage 2,043 sqft
Price per Sqft $386
Subdivision Rivertown Shores
MLS Listing ID 2024035
Style Traditional
Bedrooms 3
Full Baths 2
Half Baths 1
Construction Status Under Construction
HOA Fees $325/mo
HOA Y/N Yes
Originating Board realMLS (Northeast Florida Multiple Listing Service)
Year Built 2024
Property Description
The Macaw's welcoming porch and stunning two-story foyer flow into the spacious great room and dining room. Enjoy gorgeous sunsets over the St. Johns River from the privacy of your covered lanai. Your well-equipped kitchen is enhanced by a large center island with breakfast bar, plenty of counter and cabinet space, and a roomy pantry. The private primary bedroom suite is highlighted by a sizable walk-in closet and spa-like primary bath. Central to a generous loft, secondary bedrooms feature ample closets and shared hall bath with dual-sink vanity. Come enjoy the river life!
Location
State FL
County St. Johns
Community Rivertown Shores
Area 302-Orangedale Area
Direction Take CR 210 to CR 16, turn right at Woodpeckers BBQ, the gated entry is 1/4 mile on the left hand side Macaw Unfinished:
Interior
Interior Features Breakfast Bar, Entrance Foyer, Kitchen Island, Open Floorplan, Pantry, Primary Bathroom - Shower No Tub, Primary Downstairs, Vaulted Ceiling(s), Walk-In Closet(s)
Heating Central, Electric, Heat Pump, Zoned
Cooling Central Air, Split System, Zoned, Other
Flooring Carpet, Tile, Wood
Furnishings Unfurnished
Laundry Electric Dryer Hookup, Gas Dryer Hookup, In Unit, Lower Level, Sink
Exterior
Parking Features Attached, Garage, Garage Door Opener
Garage Spaces 2.0
Fence Other
Utilities Available Cable Available, Electricity Connected, Natural Gas Connected, Sewer Connected, Water Connected
Amenities Available Basketball Court, Children's Pool, Clubhouse, Dog Park, Fitness Center, Gated, Jogging Path, Maintenance Grounds, Maintenance Structure, Management - Full Time, Park, Playground, Tennis Court(s)
View Pond, River
Roof Type Shingle
Porch Covered, Patio
Total Parking Spaces 2
Garage Yes
Private Pool No
Building
Lot Description Cul-De-Sac, Sprinklers In Front, Sprinklers In Rear
Faces South
Sewer Public Sewer
Water Public
Architectural Style Traditional
Structure Type Fiber Cement
New Construction Yes
Construction Status Under Construction
Schools
Elementary Schools Freedom Crossing Academy
Middle Schools Freedom Crossing Academy
High Schools Bartram Trail
Others
HOA Fee Include Maintenance Grounds
Senior Community No
Tax ID 0007271730
Security Features Carbon Monoxide Detector(s),Fire Sprinkler System,Firewall(s),Security Gate,Security System Owned,Smoke Detector(s)
Acceptable Financing Cash, Conventional, FHA, VA Loan
Listing Terms Cash, Conventional, FHA, VA Loan







