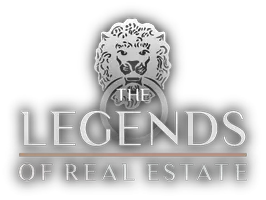
4 Beds
3 Baths
2,423 SqFt
4 Beds
3 Baths
2,423 SqFt
Key Details
Property Type Single Family Home
Sub Type Single Family Residence
Listing Status Active
Purchase Type For Sale
Square Footage 2,423 sqft
Price per Sqft $190
MLS Listing ID 2042786
Style Traditional
Bedrooms 4
Full Baths 3
HOA Fees $1,320/ann
HOA Y/N Yes
Originating Board realMLS (Northeast Florida Multiple Listing Service)
Year Built 2024
Lot Size 7,548 Sqft
Acres 0.17
Property Description
Imagine stepping into a stunning two-story haven where space and comfort blend seamlessly. The moment you enter, you're greeted by soaring 9-foot ceilings and an open-concept layout that breathes life into every corner.
The heart of this home is the gourmet kitchen - a chef's paradise featuring a spacious island, abundant storage, and top-of-the-line appliances including a sleek gas cooktop and a modern microwave/oven combination. Quartz countertops add a touch of luxury, while wood-look tile floors bring warmth and easy maintenance throughout.
Entertain effortlessly in the open great room and dining area, where conversations flow as freely as the space itself. For added convenience, a bedroom and full bath on the main level provide the perfect retreat for guests or a home office.
Location
State FL
County Clay
Area 142-Middleburg East
Direction From 295 Take HWY 17 heading South towards Green Cove Springs, make a right on CR 220 heading south, continue in CR 220 for 2-3 miles, community will be on the left, across from Middleburgh High School.
Interior
Interior Features Breakfast Bar, Entrance Foyer, Kitchen Island, Open Floorplan, Primary Bathroom -Tub with Separate Shower, Split Bedrooms, Walk-In Closet(s)
Heating Heat Pump, Natural Gas
Cooling Central Air, Electric
Furnishings Unfurnished
Exterior
Parking Features Attached, Garage, Garage Door Opener
Garage Spaces 2.0
Utilities Available Cable Available, Cable Not Available, Electricity Available, Electricity Connected, Electricity Not Available, Natural Gas Available, Natural Gas Not Available, Water Available
Amenities Available Dog Park, Gated, Park, Pickleball, Playground
Roof Type Shingle
Porch Covered, Porch
Total Parking Spaces 2
Garage Yes
Private Pool No
Building
Lot Description Cleared
Faces East
Sewer Public Sewer
Water Public
Architectural Style Traditional
Structure Type Wood Siding
New Construction Yes
Schools
Elementary Schools Middleburg
Middle Schools Lake Asbury
High Schools Middleburg
Others
HOA Name Jennings Farm Homeowner’s Association
Senior Community No
Tax ID 07-05-25-009076-006-60
Security Features Security Gate,Smoke Detector(s)
Acceptable Financing Cash, Conventional, FHA, VA Loan
Listing Terms Cash, Conventional, FHA, VA Loan
GET MORE INFORMATION




