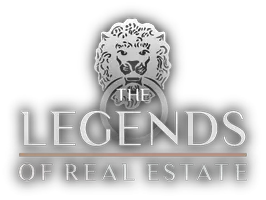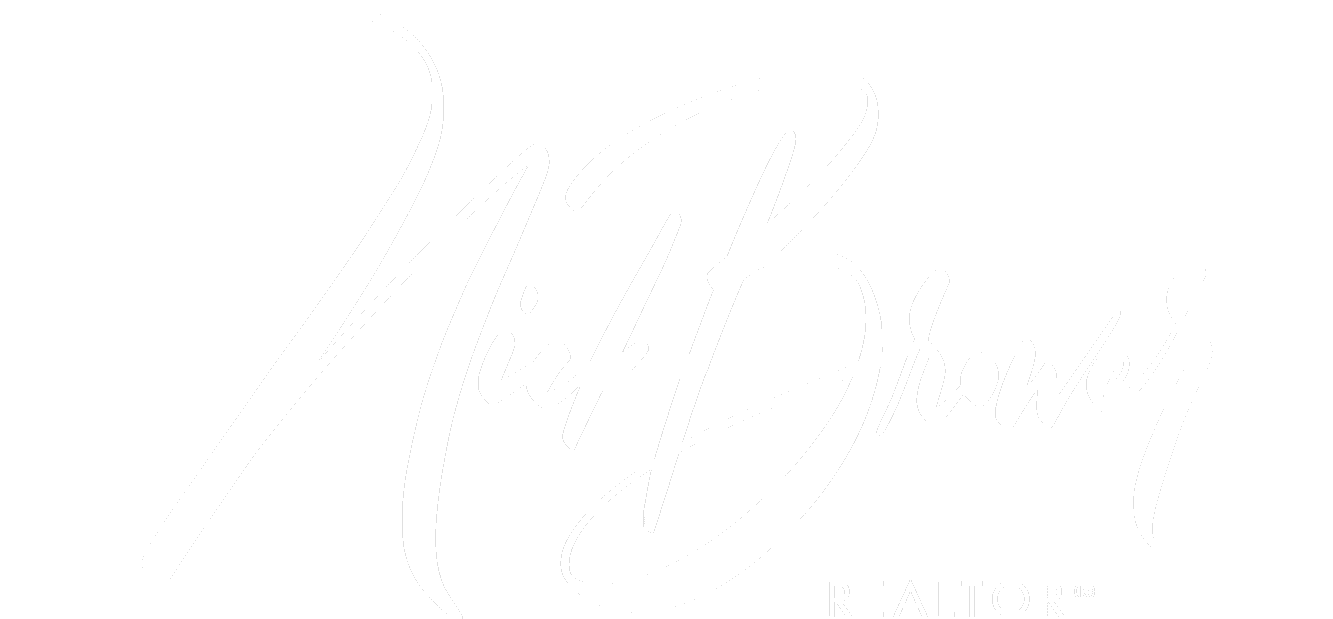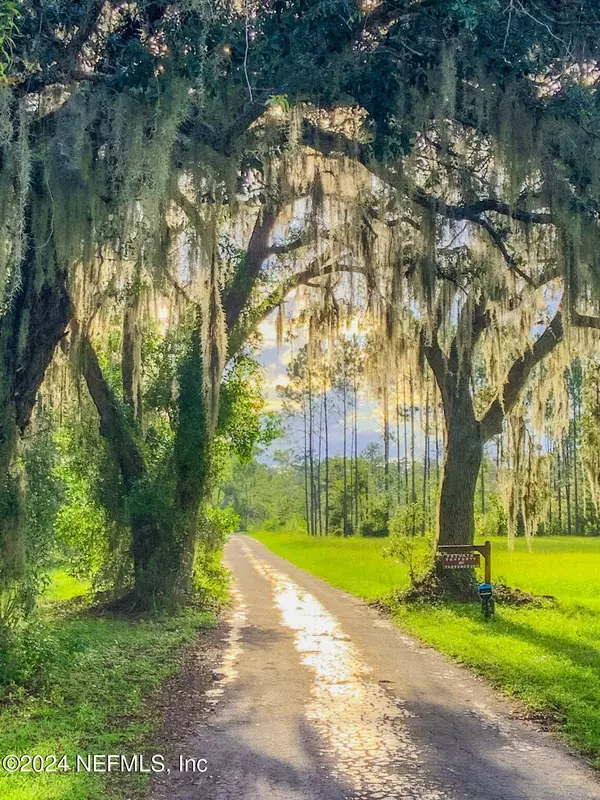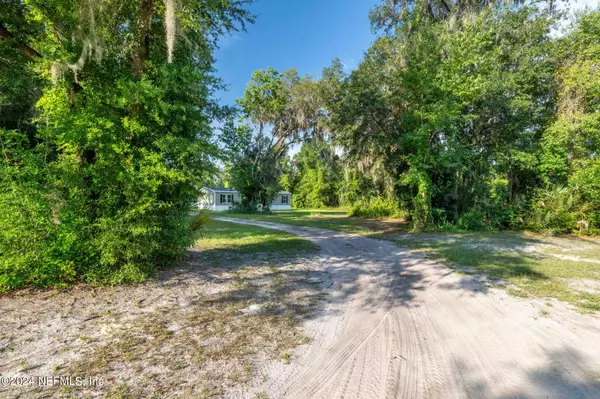
4 Beds
2 Baths
1,976 SqFt
4 Beds
2 Baths
1,976 SqFt
Key Details
Property Type Manufactured Home
Sub Type Manufactured Home
Listing Status Active
Purchase Type For Sale
Square Footage 1,976 sqft
Price per Sqft $146
Subdivision Metes & Bounds
MLS Listing ID 2043778
Bedrooms 4
Full Baths 2
HOA Y/N No
Originating Board realMLS (Northeast Florida Multiple Listing Service)
Year Built 2021
Annual Tax Amount $3,214
Lot Size 3.710 Acres
Acres 3.71
Property Description
Welcome to your own private country paradise! This beautifully updated 4-bedroom, 2-bathroom manufactured home is nestled on 3.71 partially cleared acres, offering the perfect blend of comfort and tranquility. Located on a quiet, dead-end private road, this home provides the peace and privacy you've been searching for.
Step inside to an inviting open floor plan that seamlessly connects the living, dining, and kitchen areas, making it perfect for both everyday living and entertaining. The spacious kitchen features a large island, providing ample workspace and seating, with a cozy dining area just off to the side. The split bedroom design ensures privacy, with the large primary suite boasting a walk-in closet and a spacious bathroom.
Outside, you'll find a detached garage and carport, offering plenty of space for vehicles and storage. For outdoor enthusiasts, the property includes walking trails perfect for dirt biking or riding buggies, allowing you to fully enjoy the great outdoors right at your doorstep.
With new everything throughout, this home is move-in ready and waiting for you to make it your own. Don't miss the chance to experience country living at its finest!
Location
State FL
County Putnam
Community Metes & Bounds
Area 562-Bardin/West Bostwick
Direction From State Road 19, travel west on SR 100 (Reid St). Turn right on Bardin Road and go north about 2 miles. Key Road will be on your left just before Buds Grocery (sign on the road). Left on Key Road and home is on the left just past the two large oak trees.
Rooms
Other Rooms Workshop
Interior
Interior Features Kitchen Island, Primary Bathroom - Tub with Shower, Split Bedrooms, Vaulted Ceiling(s), Walk-In Closet(s)
Heating Central
Cooling Central Air
Flooring Carpet, Vinyl
Furnishings Unfurnished
Laundry Electric Dryer Hookup, Washer Hookup
Exterior
Garage Carport, Garage
Garage Spaces 1.0
Carport Spaces 2
Pool None
Utilities Available Electricity Connected
Waterfront No
View Trees/Woods
Roof Type Shingle
Parking Type Carport, Garage
Total Parking Spaces 1
Garage Yes
Private Pool No
Building
Lot Description Cleared, Dead End Street, Many Trees, Wooded
Faces North
Sewer Septic Tank
Water Well
New Construction No
Others
Senior Community No
Tax ID 170926000004100000
Acceptable Financing Cash, Conventional, FHA, USDA Loan, VA Loan
Listing Terms Cash, Conventional, FHA, USDA Loan, VA Loan
GET MORE INFORMATION








