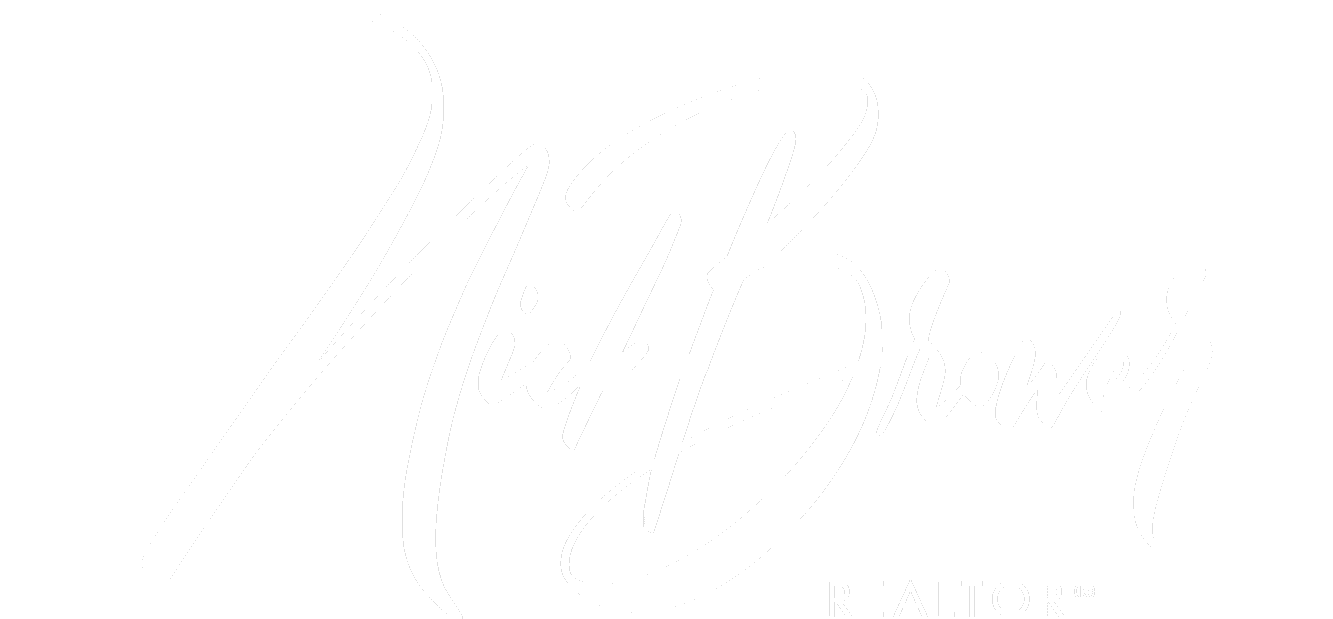
2 Beds
3 Baths
1,210 SqFt
2 Beds
3 Baths
1,210 SqFt
Key Details
Property Type Townhouse
Sub Type Townhouse
Listing Status Active
Purchase Type For Rent
Square Footage 1,210 sqft
Subdivision Bridgewater
MLS Listing ID 2050508
Style Contemporary
Bedrooms 2
Full Baths 2
Half Baths 1
HOA Y/N Yes
Originating Board realMLS (Northeast Florida Multiple Listing Service)
Year Built 2024
Property Description
This brand-new waterfront townhouse offers a premium quality of living experience in a highly desirable community. Featuring two spacious primary en-suite master bedrooms and a one-car garage. This never-lived-in home is perfect for those seeking modern comforts and convenience. The moment you enter, you'll be impressed by the high ceilings and elegant tile flooring in the living areas. The kitchen is a standout, equipped with brand-new appliances, quartz countertops, and a large farmhouse sink, making meal prep, cooking and cleaning enjoyable.
Both bedrooms are located upstairs, each with its own en-suite bathroom, ensuring privacy and comfort. The laundry area is conveniently situated adjacent to the kitchen, adding to the home's functional design.
Situated within the prestigious Saint Johns A-rated school district, this townhouse is perfect for families seeking quality education and a vibrant community. Bridgewater enjoys a prime location off County Road 210, just west of I-95, providing easy access to downtown Jacksonville, Saint Augustine, the Beaches, and the newly developed St. Johns Fountains shopping complex, which offers a variety of dining, shopping, and entertainment options. Additionally, the brand-new Ascension St. Vincent's St. Johns County Hospital is conveniently located just across from the community, ensuring excellent healthcare within close reach.
Location
State FL
County St. Johns
Community Bridgewater
Area 304- 210 South
Direction From I-95: exit 329 for CR-210 East, Right on Moon Bay Pkwy. Bridgewater Community is on the left. Phase 2 is further down on the road on the left. Go straight on Moon Bay to Summer Sand Ct and make a left on Tidal Beach Ave. 143 Tidal is on your left.
Interior
Interior Features Breakfast Bar, Built-in Features, Open Floorplan, Pantry, Smart Home, Smart Thermostat, Walk-In Closet(s)
Heating Central
Cooling Central Air
Furnishings Unfurnished
Laundry In Unit
Exterior
Garage Spaces 1.0
Pool Community, In Ground
Utilities Available Cable Available, Electricity Available, Electricity Connected, Water Available, Water Connected
Amenities Available Clubhouse, Park, Playground
Waterfront Yes
Waterfront Description Pond
View Pond
Total Parking Spaces 1
Garage Yes
Private Pool No
Building
Faces South
Story 2
Architectural Style Contemporary
Level or Stories 2
Schools
Elementary Schools Lakeside Academy
Middle Schools Lakeside Academy
High Schools Beachside
Others
Senior Community No
Tax ID 0262213690
GET MORE INFORMATION








