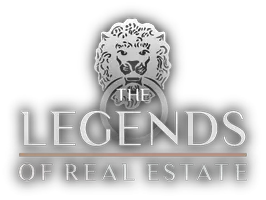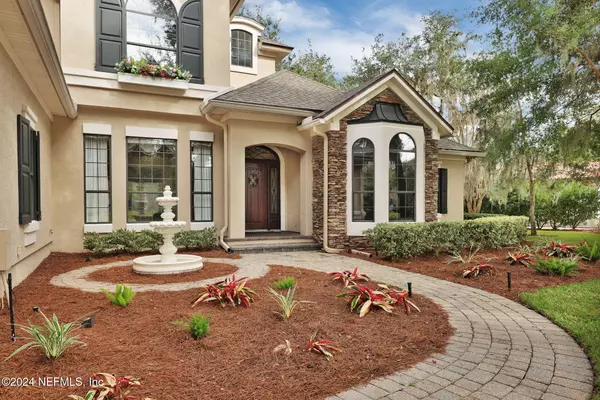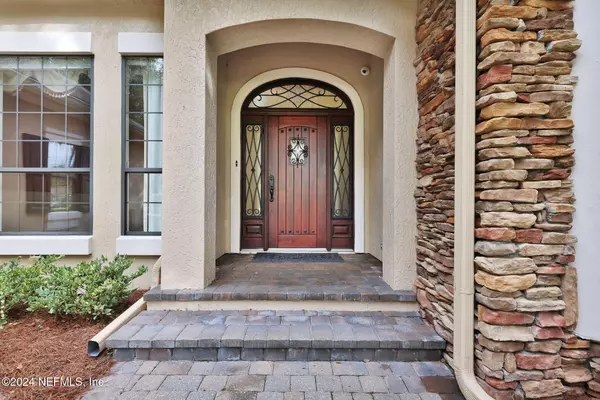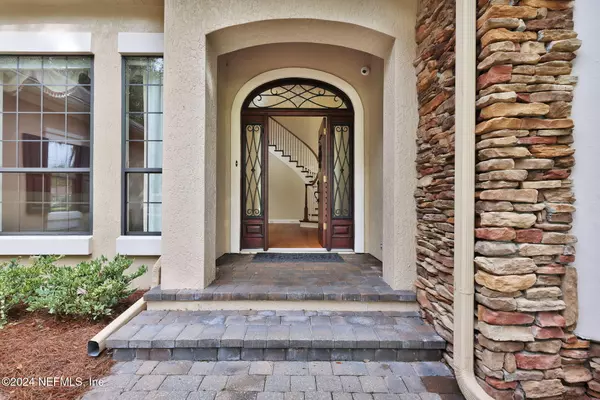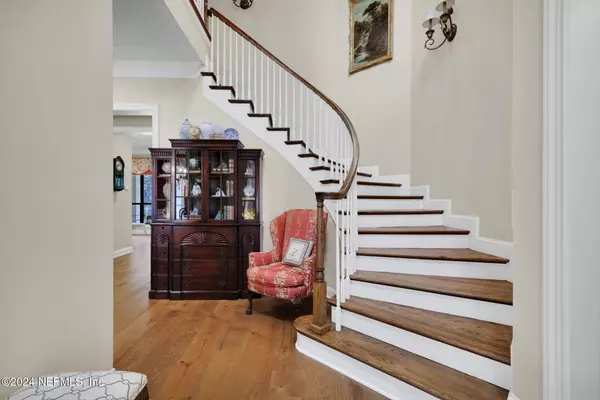4 Beds
4 Baths
3,802 SqFt
4 Beds
4 Baths
3,802 SqFt
Key Details
Property Type Single Family Home
Sub Type Single Family Residence
Listing Status Active
Purchase Type For Sale
Square Footage 3,802 sqft
Price per Sqft $368
Subdivision Palencia
MLS Listing ID 2056107
Style Cottage,Traditional
Bedrooms 4
Full Baths 3
Half Baths 1
Construction Status Updated/Remodeled
HOA Fees $125/ann
HOA Y/N Yes
Originating Board realMLS (Northeast Florida Multiple Listing Service)
Year Built 2005
Annual Tax Amount $10,564
Lot Size 0.660 Acres
Acres 0.66
Property Description
Location
State FL
County St. Johns
Community Palencia
Area 312-Palencia Area
Direction South on US1 (Phillips Hway) to main entrance of Palencia left at main light to round about 3/4 way around to North proceed to gate, continue North to Leaning Tree on Left make a left, home on right
Rooms
Other Rooms Shed(s)
Interior
Interior Features Breakfast Nook, Built-in Features, Butler Pantry, Ceiling Fan(s), Central Vacuum, Eat-in Kitchen, Entrance Foyer, Guest Suite, Jack and Jill Bath, Kitchen Island, Open Floorplan, Pantry, Primary Bathroom -Tub with Separate Shower, Primary Downstairs, Walk-In Closet(s), Other
Heating Central, Heat Pump, Natural Gas
Cooling Central Air, Electric
Flooring Wood
Fireplaces Number 2
Fireplaces Type Gas, Outside
Furnishings Unfurnished
Fireplace Yes
Laundry Gas Dryer Hookup, Lower Level, Sink, Washer Hookup
Exterior
Exterior Feature Outdoor Kitchen
Parking Features Additional Parking, Attached, Garage, Garage Door Opener, Off Street
Garage Spaces 3.0
Fence Back Yard
Utilities Available Electricity Connected, Natural Gas Connected, Sewer Connected
Amenities Available Basketball Court, Children's Pool, Clubhouse, Fitness Center, Gated, Park, Pickleball, Playground, Tennis Court(s)
View Trees/Woods
Roof Type Shingle
Porch Covered, Patio, Screened
Total Parking Spaces 3
Garage Yes
Private Pool No
Building
Lot Description Sprinklers In Front, Sprinklers In Rear
Faces West
Sewer Public Sewer
Water Public
Architectural Style Cottage, Traditional
Structure Type Stone Veneer,Stucco
New Construction No
Construction Status Updated/Remodeled
Schools
Elementary Schools Palencia
Middle Schools Pacetti Bay
High Schools Allen D. Nease
Others
HOA Name Palencia Property Owners
Senior Community No
Tax ID 0720860080
Security Features Carbon Monoxide Detector(s),Security Gate,Security Lights,Security System Owned,Smoke Detector(s)
Acceptable Financing Cash, Conventional, VA Loan
Listing Terms Cash, Conventional, VA Loan
