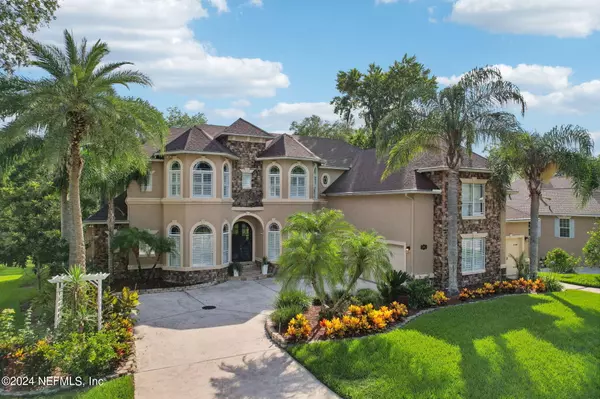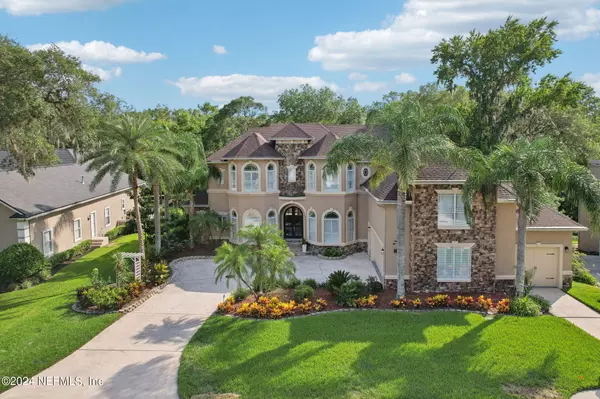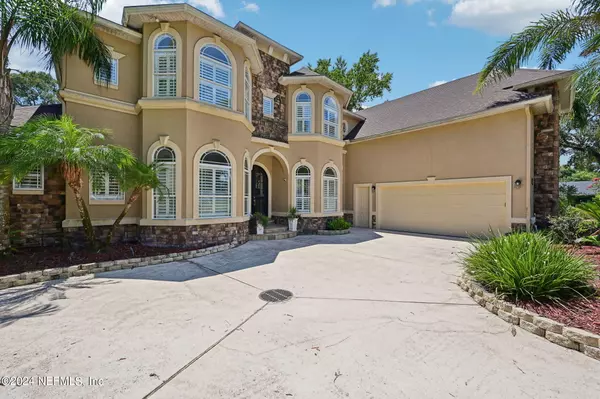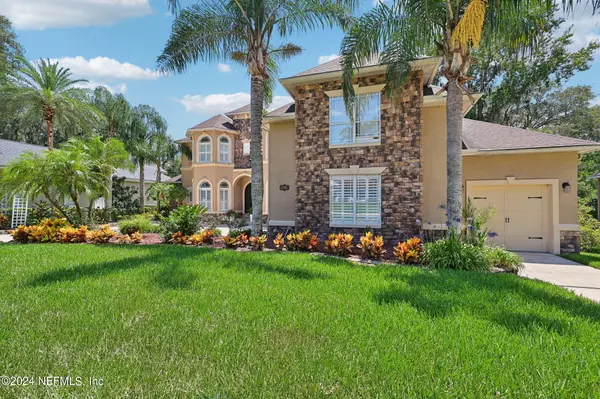5 Beds
6 Baths
5,280 SqFt
5 Beds
6 Baths
5,280 SqFt
Key Details
Property Type Single Family Home
Sub Type Single Family Residence
Listing Status Active Under Contract
Purchase Type For Sale
Square Footage 5,280 sqft
Price per Sqft $321
Subdivision River Oaks Plantation
MLS Listing ID 2057714
Style Contemporary
Bedrooms 5
Full Baths 3
Half Baths 3
Construction Status Updated/Remodeled
HOA Fees $349
HOA Y/N Yes
Originating Board realMLS (Northeast Florida Multiple Listing Service)
Year Built 2004
Annual Tax Amount $9,123
Lot Size 0.800 Acres
Acres 0.8
Property Description
Location
State FL
County St. Johns
Community River Oaks Plantation
Area 301-Julington Creek/Switzerland
Direction Go South on SR13, turn right into River Oaks Plantation on Edgewater Dr. Take 1st left on Pembrooke, last right on Mill Creek. Home is ahead on left
Rooms
Other Rooms Boat House
Interior
Interior Features Breakfast Bar, Breakfast Nook, Built-in Features, Butler Pantry, Ceiling Fan(s), Central Vacuum, Entrance Foyer, Guest Suite, His and Hers Closets, Jack and Jill Bath, Kitchen Island, Pantry, Primary Bathroom -Tub with Separate Shower, Primary Downstairs, Split Bedrooms, Walk-In Closet(s), Wet Bar
Heating Central, Electric, Heat Pump
Cooling Central Air, Electric, Multi Units, Zoned
Flooring Carpet, Tile
Fireplaces Number 1
Fireplaces Type Gas
Furnishings Unfurnished
Fireplace Yes
Laundry Electric Dryer Hookup, Gas Dryer Hookup, Lower Level, Washer Hookup
Exterior
Exterior Feature Balcony, Boat Lift, Dock, Outdoor Kitchen
Parking Features Attached, Garage, Garage Door Opener
Garage Spaces 3.0
Fence Back Yard
Pool In Ground, Heated, Screen Enclosure, Solar Heat
Utilities Available Cable Available, Electricity Connected, Sewer Connected, Water Connected, Propane
Amenities Available Barbecue, Basketball Court, Boat Dock, Children's Pool, Clubhouse, Fitness Center, Jogging Path, Management - Off Site, Park, Playground, Tennis Court(s)
View Creek/Stream, Trees/Woods
Roof Type Shingle
Porch Covered, Rear Porch
Total Parking Spaces 3
Garage Yes
Private Pool No
Building
Lot Description Sprinklers In Front, Sprinklers In Rear, Wetlands, Wooded
Sewer Public Sewer
Water Public
Architectural Style Contemporary
Structure Type Frame,Stone Veneer,Stucco
New Construction No
Construction Status Updated/Remodeled
Schools
Elementary Schools Hickory Creek
Middle Schools Switzerland Point
High Schools Bartram Trail
Others
Senior Community No
Tax ID 0006330010
Security Features Closed Circuit Camera(s),Smoke Detector(s)
Acceptable Financing Cash, Conventional, VA Loan
Listing Terms Cash, Conventional, VA Loan







