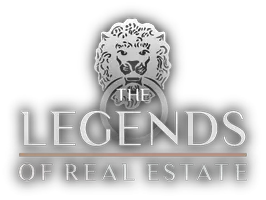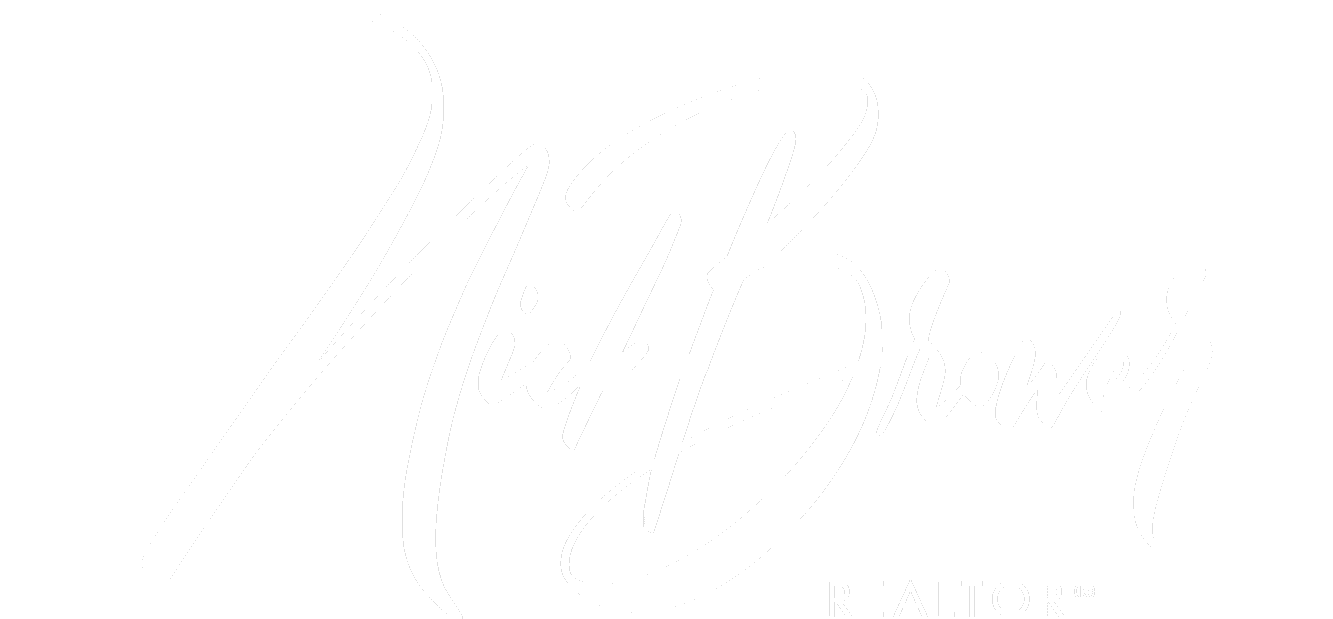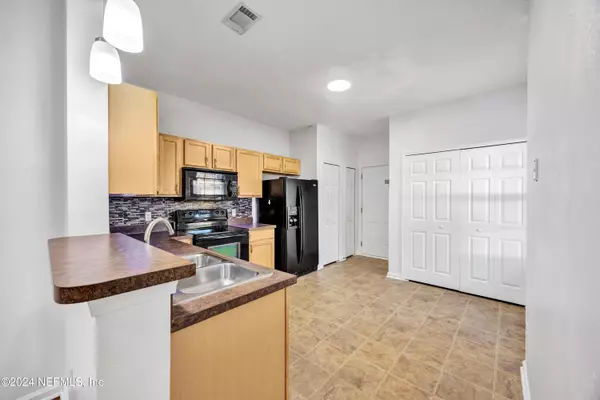3 Beds
3 Baths
1,497 SqFt
3 Beds
3 Baths
1,497 SqFt
Key Details
Property Type Townhouse
Sub Type Townhouse
Listing Status Active
Purchase Type For Sale
Square Footage 1,497 sqft
Price per Sqft $186
Subdivision Wingfield Glen
MLS Listing ID 2057865
Style Traditional
Bedrooms 3
Full Baths 2
Half Baths 1
HOA Fees $190/mo
HOA Y/N Yes
Originating Board realMLS (Northeast Florida Multiple Listing Service)
Year Built 2006
Annual Tax Amount $2,711
Lot Size 3,484 Sqft
Acres 0.08
Property Description
Location
State FL
County St. Johns
Community Wingfield Glen
Area 304- 210 South
Direction FROM I95 AND CR210, WEST ON CR210, TURN LEFT ONTO SAMPSON WAY, TURN LEFT ONTO BARRED OWL RD, LEFT ONTO SCRUB JAY, FOLLOW AROUND TO UNIT ON LEFT
Interior
Interior Features Breakfast Bar
Heating Central
Cooling Central Air
Flooring Laminate
Furnishings Unfurnished
Laundry Electric Dryer Hookup, Washer Hookup
Exterior
Parking Features Attached
Garage Spaces 1.0
Carport Spaces 1
Pool Other
Utilities Available Electricity Connected, Sewer Connected, Water Connected
Total Parking Spaces 1
Garage Yes
Private Pool No
Building
Water Public
Architectural Style Traditional
New Construction No
Schools
Elementary Schools Liberty Pines Academy
Middle Schools Alice B. Landrum
High Schools Bartram Trail
Others
Senior Community No
Tax ID 0264480171
Acceptable Financing Cash, Conventional, FHA, Lease Option
Listing Terms Cash, Conventional, FHA, Lease Option







