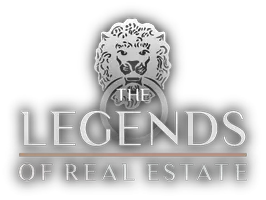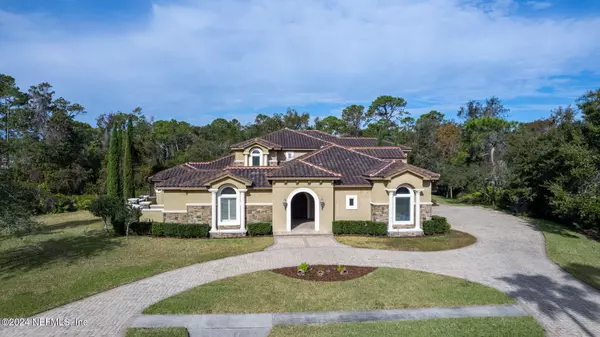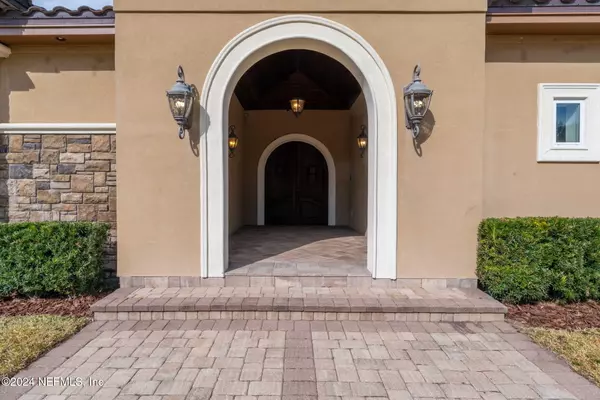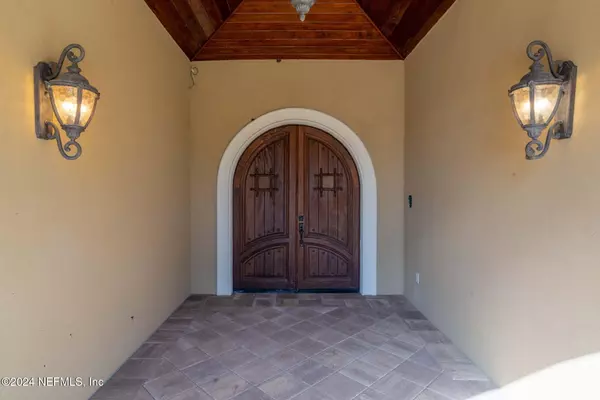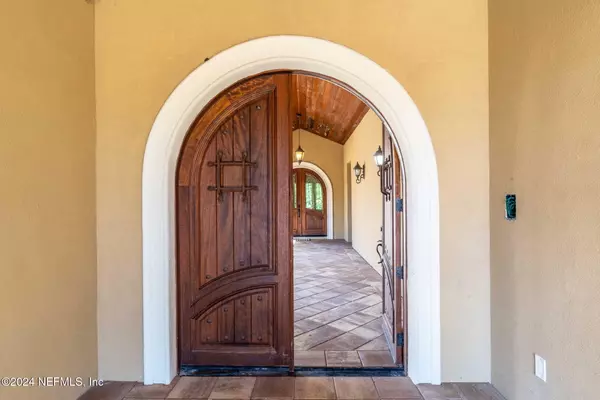4 Beds
8 Baths
6,579 SqFt
4 Beds
8 Baths
6,579 SqFt
Key Details
Property Type Single Family Home
Sub Type Single Family Residence
Listing Status Active
Purchase Type For Sale
Square Footage 6,579 sqft
Price per Sqft $349
Subdivision Palencia
MLS Listing ID 2060478
Style Multi Generational,Other
Bedrooms 4
Full Baths 6
Half Baths 2
HOA Fees $125/ann
HOA Y/N Yes
Originating Board realMLS (Northeast Florida Multiple Listing Service)
Year Built 2015
Annual Tax Amount $19,086
Lot Size 0.930 Acres
Acres 0.93
Property Description
**Key Features:**
- **Unparalleled Craftsmanship:** Imported travertine flooring throughout, including stair treads, enhances the home's timeless appeal. Built with durable ICF construction and spray foam insulation for energy efficiency and long-term peace of mind.
- **Multi-Generational Living:** A detached casita with a private bath and kitchenette offers the perfect space for guests or extended family. Additionally, a secondary living area above the garage, complete with a separate staircase and bath, provides ultimate versatility. - **Chef's Dream Kitchen:** Designed for culinary enthusiasts, the kitchen boasts double islands, a 48" Wolf 6-burner stove with griddle and double ovens, a Wolf microwave and convection oven, a built-in Wolf steamer, a 48" Subzero refrigerator, and a custom hood range.
- **Expansive Outdoor Living:** The covered lanai spans the full width of the home and includes an outdoor kitchen, a gas fireplace, and a full pool bath, perfect for entertaining. The private backyard makes this ideal for a luxurious pool-ready setup.
- **European-Inspired Courtyard:** The expansive courtyard entry transports you to the charm of a classic European villa, featuring grand entry doors that make a stunning first impression. This enchanting outdoor space, surrounded by architectural elegance, is perfect for entertaining or hosting large gatherings. Its design offers seamless indoor-outdoor flow, allowing guests to mingle under the stars or enjoy the courtyard's tranquil ambiance.
- **Elegant and Functional Layout:** Grand entry doors lead to a thoughtfully designed floor plan with no wasted space. Every bedroom features an ensuite bath, and a secondary bedroom offers the potential for a second master suite.
- **Modern Amenities:** Wired for surround sound and surveillance, ensuring convenience and security.
THIS IS THE BEST VALUE IN PALENCIA!!! PRICE REFLECTS THE HOME NEEDING A NEW ROOF AND CEILING REPAIR.
Location
State FL
County St. Johns
Community Palencia
Area 312-Palencia Area
Direction From US1 turn into Palencia go straight through to the roundabout take first right though to the gate to third right onto N. River Dr., home will be on your right
Interior
Interior Features His and Hers Closets, Kitchen Island, Pantry, Primary Downstairs, Smart Thermostat, Walk-In Closet(s)
Heating Central, Electric, Zoned
Cooling Central Air, Electric, Zoned
Flooring Stone
Fireplaces Number 1
Fireplaces Type Outside, Wood Burning, Other
Furnishings Unfurnished
Fireplace Yes
Laundry Lower Level, Sink
Exterior
Exterior Feature Balcony, Courtyard, Outdoor Kitchen
Parking Features Attached, Garage, Garage Door Opener
Garage Spaces 3.0
Utilities Available Cable Connected, Electricity Connected, Natural Gas Available, Sewer Connected, Water Connected
Amenities Available Basketball Court, Clubhouse, Fitness Center, Gated, Golf Course, Jogging Path, Maintenance Grounds, Park, Pickleball, Playground, Tennis Court(s)
View Protected Preserve
Roof Type Tile
Porch Covered, Rear Porch
Total Parking Spaces 3
Garage Yes
Private Pool No
Building
Lot Description Irregular Lot
Sewer Public Sewer
Water Private, Public, Well
Architectural Style Multi Generational, Other
Structure Type Concrete
New Construction No
Others
Senior Community No
Tax ID 0720790030
Security Features Security Gate
Acceptable Financing Cash, Conventional, VA Loan
Listing Terms Cash, Conventional, VA Loan
