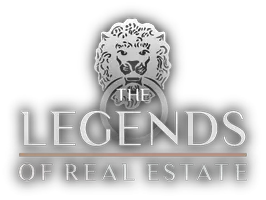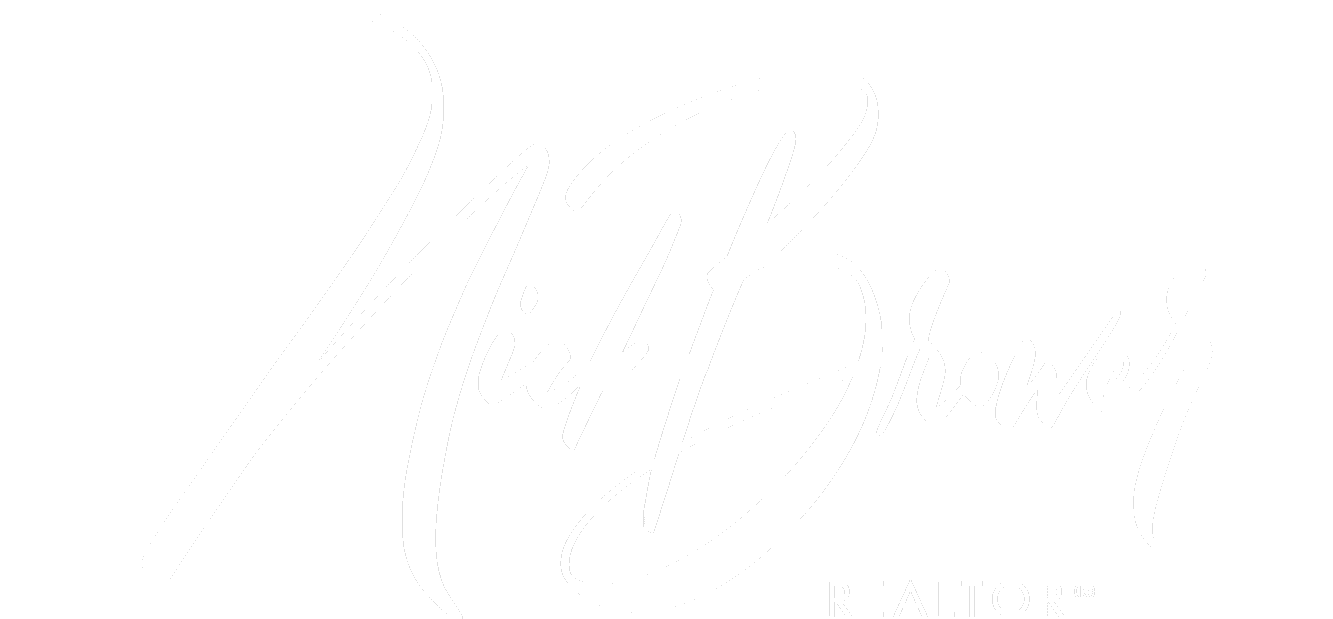$790,000
$815,000
3.1%For more information regarding the value of a property, please contact us for a free consultation.
5 Beds
4 Baths
3,544 SqFt
SOLD DATE : 11/02/2021
Key Details
Sold Price $790,000
Property Type Single Family Home
Sub Type Single Family Residence
Listing Status Sold
Purchase Type For Sale
Square Footage 3,544 sqft
Price per Sqft $222
Subdivision Oak Forest Estates
MLS Listing ID 1131587
Sold Date 11/02/21
Style Traditional
Bedrooms 5
Full Baths 3
Half Baths 1
HOA Y/N No
Originating Board realMLS (Northeast Florida Multiple Listing Service)
Year Built 1993
Property Description
Magnificent is the Word!! This Tastefully Updated Jacksonville Beach Home Features 4 Bedrooms PLUS a Bonus Room/5th Bedroom & Music Room/Office. The Moment you Walk in you will be Amazed at the Soaring 17Ft Ceilings w/Floor to Ceiling Windows. The Kitchen is SPECTACULAR w/HUGE Quartz Island, 42'' Cabinets, Stone Backsplash & Stainless Appliances. The Home is Perfect for Entertaining or a Growing Family Needing Space to Spread Out, w/2 Family Rooms, Music Room w/Insulated Walls, Acoustical Ceiling & Solid Wood Doors, Sitting Room Overlooking the Huge Paver Patio w/Fire Pit & Swim Spa that can be Used for Swimming or a Hot Tub. The Home Sits on a Huge Corner Lot w/Beautiful Trees & Landscaping. Gas Fireplace, Water Softener, New Roof 2020. See Virtual Tour
Location
State FL
County Duval
Community Oak Forest Estates
Area 213-Jacksonville Beach-Nw
Direction From Atlantic Blvd...Take Penman Rd South...Turn Right on 12th Ave N...Turns into Oak Forest Dr...Home is on your left
Interior
Interior Features Breakfast Bar, Eat-in Kitchen, Kitchen Island, Pantry, Primary Bathroom -Tub with Separate Shower, Split Bedrooms, Vaulted Ceiling(s), Walk-In Closet(s)
Heating Central
Cooling Central Air
Flooring Carpet, Laminate
Fireplaces Number 1
Fireplaces Type Gas
Fireplace Yes
Laundry Electric Dryer Hookup, Washer Hookup
Exterior
Garage Attached, Garage, Guest, RV Access/Parking
Garage Spaces 2.0
Utilities Available Cable Available
Amenities Available Trash
Waterfront No
Roof Type Shingle
Porch Deck, Patio, Porch
Parking Type Attached, Garage, Guest, RV Access/Parking
Total Parking Spaces 2
Private Pool No
Building
Lot Description Corner Lot
Sewer Public Sewer
Water Public
Architectural Style Traditional
Structure Type Vinyl Siding
New Construction No
Schools
Elementary Schools San Pablo
Middle Schools Duncan Fletcher
High Schools Duncan Fletcher
Others
Tax ID 1776530602
Security Features Smoke Detector(s)
Acceptable Financing Cash, Conventional, VA Loan
Listing Terms Cash, Conventional, VA Loan
Read Less Info
Want to know what your home might be worth? Contact us for a FREE valuation!

Our team is ready to help you sell your home for the highest possible price ASAP
Bought with KELLER WILLIAMS REALTY ATLANTIC PARTNERS
GET MORE INFORMATION








