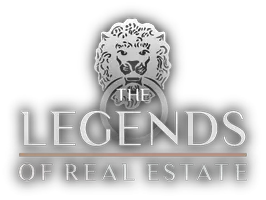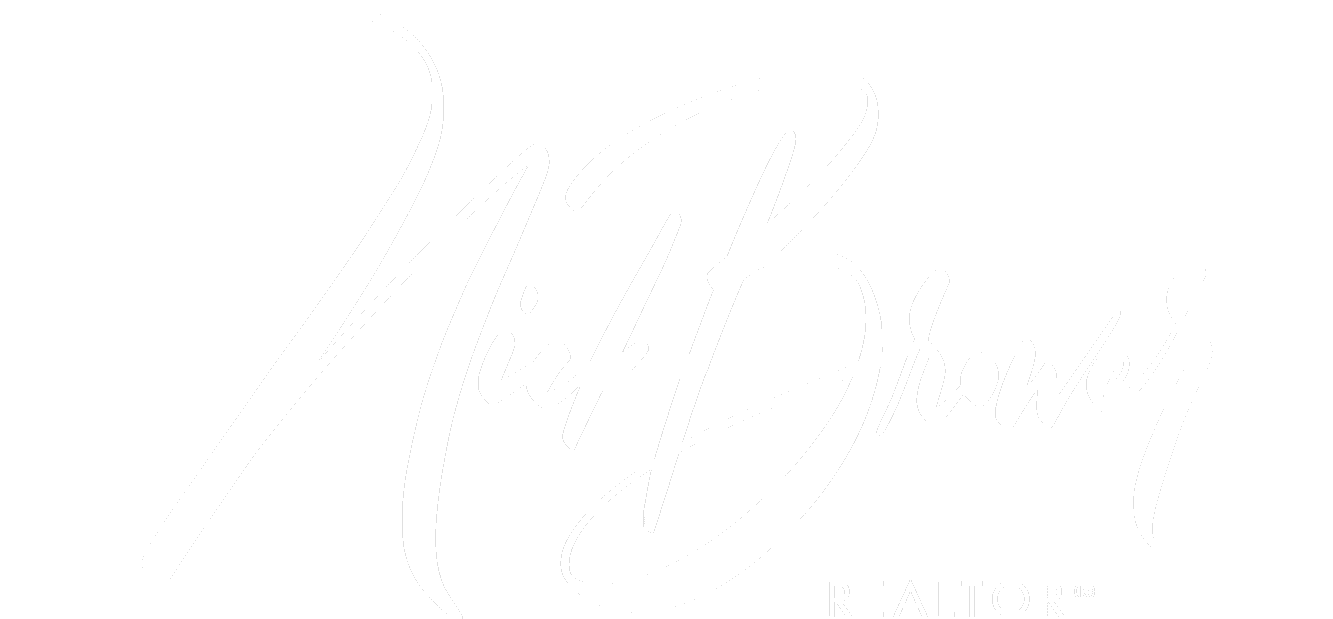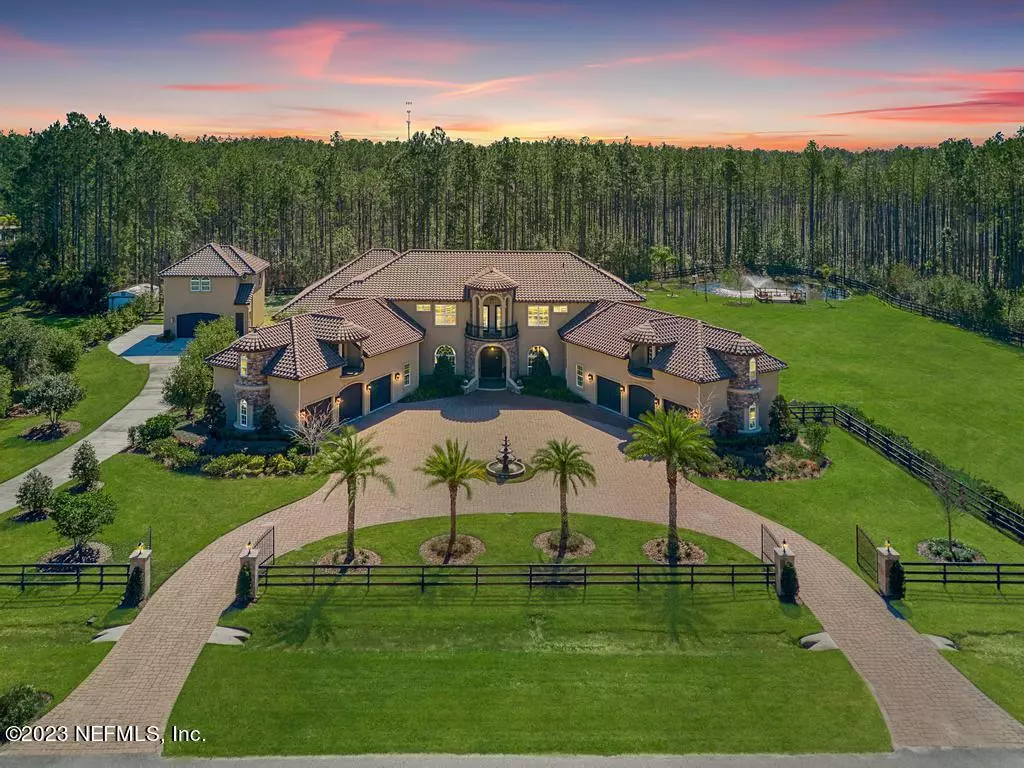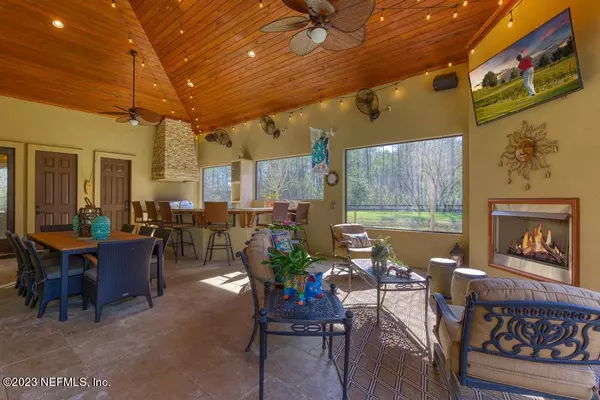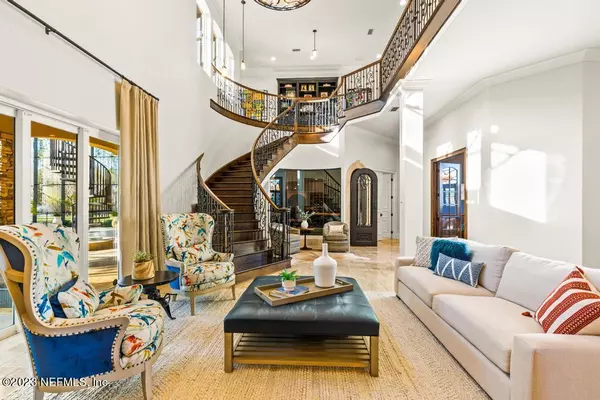$2,675,000
$2,999,000
10.8%For more information regarding the value of a property, please contact us for a free consultation.
7 Beds
9 Baths
10,710 SqFt
SOLD DATE : 05/17/2023
Key Details
Sold Price $2,675,000
Property Type Single Family Home
Sub Type Single Family Residence
Listing Status Sold
Purchase Type For Sale
Square Footage 10,710 sqft
Price per Sqft $249
Subdivision Whitelock Farms
MLS Listing ID 1213759
Sold Date 05/17/23
Style Multi Generational,Traditional
Bedrooms 7
Full Baths 9
HOA Fees $141/ann
HOA Y/N Yes
Originating Board realMLS (Northeast Florida Multiple Listing Service)
Year Built 2013
Property Description
Spectacular St Johns County Custom Estate in upscale equestrian community; Magnificent home includes 10,710 sf, 7 BR, 9 BA, 8 car bays, separate guest house, 3.82 manicured acres & every luxury. Double-gated entrance w/large circular paver drive makes amazing first impression! Entertain in style w/professionally appointed gourmet kitchen, family room, formal dining room, formal living room, custom onyx bar, wine cellar, billiard room, home theater & office/library. Hideaway doors open to resort style pool area w/spa, outdoor kitchen, gas fireplace, firepit & fire bowls encased in soaring screen enclosure; primary and guest suite on first level; Curved stairs w/wrought iron leads up to 4 BRs w/en suite baths, home gym w/steam shower & game room w/spiral slide to downstairs mudroom; Laundry centers up and down; Detached guest home offers 1BR/1BA (+756sf), living area, kitchen & laundry + 2 car garage w/ high ceilings perfect for a car lift; Fenced property includes private pond w fountain & deck. There is simply nothing else like it!
Additional Upgrades ...
Chef's Kitchen
Breakfast bar w/room for 9 Bar Stools
Large island w/separate sink
7 pendant lights
6 burner gas cook tops w/grill
Pot Filler
Instant hot water feature
Granite countertops
Stone backsplash
Stainless appliances
Frigidaire Professional X-large refrigerator w/French doors
Bosch double oven w/warming drawer
Twin Maytag dishwashers
Built-in microwave
Beverage refrigerator
Extra-large walk-in pantry w/ custom shelving (20' by 5'9")
BEDROOMS & BONUS ROOMS
Primary suite located downstairs
Coffered ceilings
Large sitting area
Doube-sided fireplace
Huge primary bathroom w/double-sided fireplace, his & hers toilets and vanities
Private atrium w/room for outdoor furniture or dog kennel
Guest bedroom downstairs with private en suite bathroom
4 upstairs bedrooms with private en suite bathrooms
Bonus room/Game room w/ corkscrew slide to downstairs mudroom
Gym w/steam shower and full bathroom
4 exterior balconies
INTERIOR FEATURES
Soaring 12' - 25' ceilings
Office w/ French doors, coffered ceiling & custom cabinetry
Billiard room
Media room w/theatre equipment
Chiseled edge travertine tile throughout 1st level
Beautiful wrought iron staircase
Wood tread stairs
Wine cellar
Full bar w/lighted Onyx top, custom cabinetry and glass shelving
2 sets of triple glass hide-away doors opening to resort pool area & outdoor kitchen
4 fireplaces
Custom wainscoting, crown, window casing & base moldings
Coffered ceilings
Impressive entry chandelier
Recessed lighting
Custom window treatments & plantation shutters
4 Computer desk/alcoves (upstairs)
Mud room w/custom shelving and storage
EXTERIOR FEATURES
Double gated entrance (manual w/electric available)
Paver circular drive with gorgeous fountain
Barrel tile roof
Resort style saltwater pool (gas/solar heated) and hot tub w/sundeck, water features & fire bowls
Fully equipped summer kitchen
2-story screened lanai
Wooden ceilings on porches
Multiple balconies overlooking pool area and front drive
Travertine decking
Gas fireplace w/sitting area
Gas fire pit
Lush landscaping w/tropical palms and multi-zoned irrigation system
Fully fenced acreage
Private pond w/fountain and deck with sitting area
RV/boat parking space located near guest home
ADDITIONAL FEATURES
Security system w/ Cameras
Outdoor lighting
3 laundry centers: primary downstairs, secondary upstairs and third in guest house
Whole home generator
Intercom system
Water softener
Artesian well with water treatment system
2 tankless water heaters
Slide from play room to mudroom
Extraordinary amounts of storage throughout home
DETACHED GUEST HOME INCLUDED
2 Car garage w/tall ceilings & electrical to accommodate car lift
1 bedroom, 1 bath studio apartment on second level with kitchen & laundry
Separate driveway leads to guest house with RV/boat parking space
EQUESTRIAN WAY @ WHITELOCK FARMS:
A premier residential equestrian community located in Northern St. Johns County
A rated St. Johns County school system
Estate sized homes on acreage
Equestrian facilities
Riding trials
Nature trails
Ponds
Multiple riding arenas for Dressage and Hunter/Jumper
Horse training area for Barrel Racing and Practice Field
Close to Southside Saddle Club
Close to shopping, restaurants, golf, tennis, pickleball, beaches, the St. Johns River and the Intracoastal waterway
Location
State FL
County St. Johns
Community Whitelock Farms
Area 304- 210 South
Direction From I-95 , West on CR210 approximately 4 miles turn left on CR210 West, 1.5 mi turn left on Foxcraft St, 0.7 mi turn right on Burghley Ave, home is on left.
Rooms
Other Rooms Guest House, Outdoor Kitchen
Interior
Interior Features Breakfast Bar, Breakfast Nook, Built-in Features, Eat-in Kitchen, Entrance Foyer, In-Law Floorplan, Kitchen Island, Pantry, Primary Bathroom -Tub with Separate Shower, Primary Downstairs, Split Bedrooms, Walk-In Closet(s), Wet Bar
Heating Central
Cooling Central Air
Flooring Tile, Wood
Fireplaces Number 2
Fireplaces Type Double Sided, Gas
Fireplace Yes
Laundry Electric Dryer Hookup, Washer Hookup
Exterior
Exterior Feature Balcony
Garage Attached, Circular Driveway, Garage, RV Access/Parking
Garage Spaces 8.0
Fence Full
Pool In Ground, Gas Heat, Heated, Salt Water, Screen Enclosure, Solar Heat
Utilities Available Propane
Amenities Available Laundry
Waterfront No
View Protected Preserve
Porch Covered, Patio, Porch, Screened
Parking Type Attached, Circular Driveway, Garage, RV Access/Parking
Total Parking Spaces 8
Private Pool No
Building
Lot Description Cul-De-Sac, Sprinklers In Front, Sprinklers In Rear, Wooded
Sewer Septic Tank
Water Public, Well
Architectural Style Multi Generational, Traditional
Structure Type Stucco
New Construction No
Schools
Elementary Schools Hickory Creek
Middle Schools Switzerland Point
High Schools Bartram Trail
Others
HOA Name May Management
Tax ID 0103200120
Security Features Entry Phone/Intercom,Security Gate,Security System Owned
Acceptable Financing Cash, Conventional, VA Loan
Listing Terms Cash, Conventional, VA Loan
Read Less Info
Want to know what your home might be worth? Contact us for a FREE valuation!

Our team is ready to help you sell your home for the highest possible price ASAP
Bought with WATSON REALTY CORP
GET MORE INFORMATION

