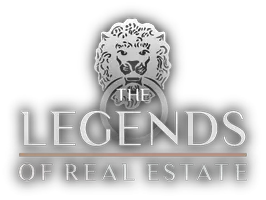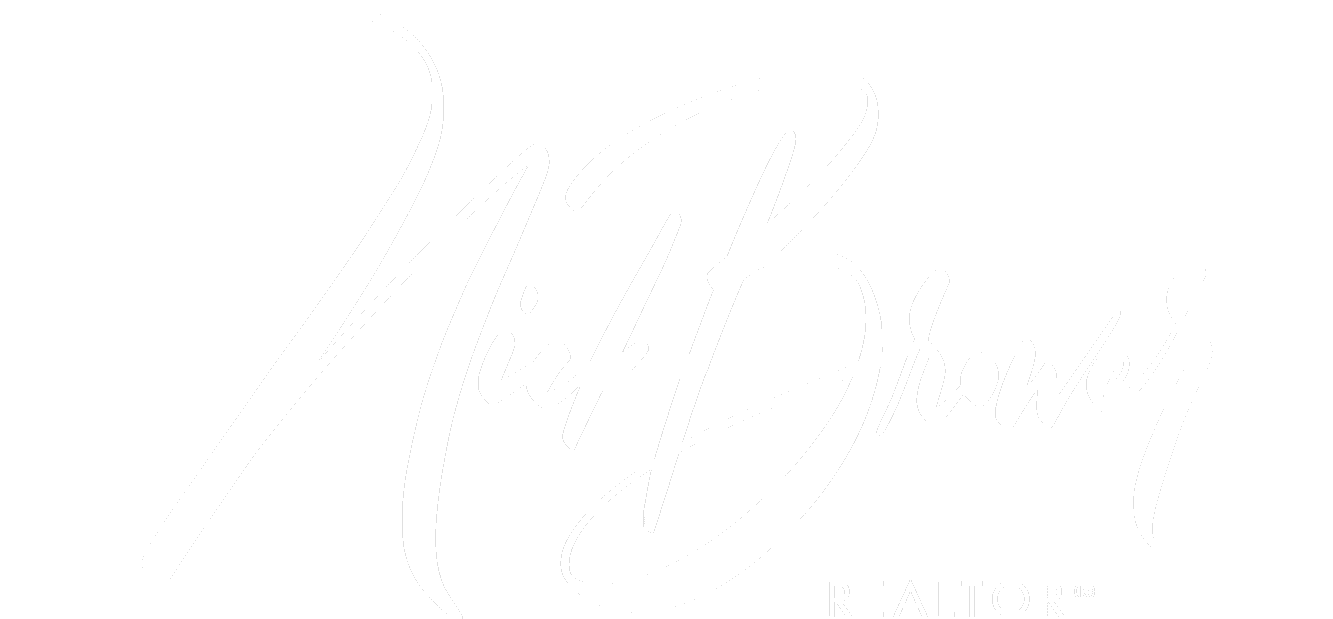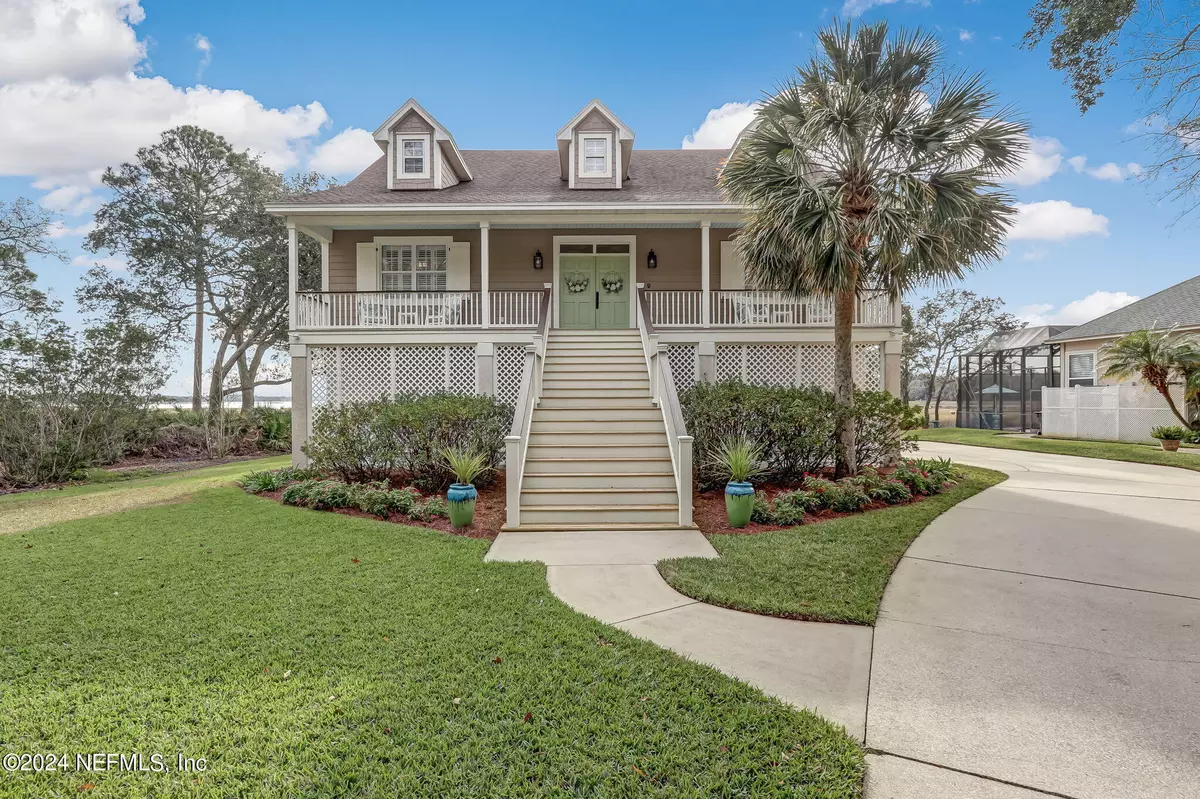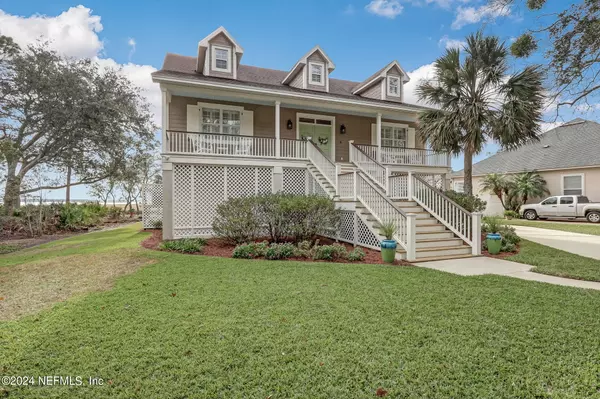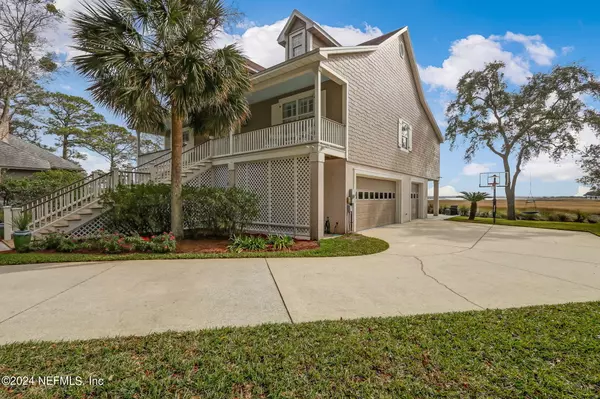$1,150,000
$1,150,000
For more information regarding the value of a property, please contact us for a free consultation.
4 Beds
3 Baths
2,916 SqFt
SOLD DATE : 03/15/2024
Key Details
Sold Price $1,150,000
Property Type Single Family Home
Sub Type Single Family Residence
Listing Status Sold
Purchase Type For Sale
Square Footage 2,916 sqft
Price per Sqft $394
Subdivision Marsh Lakes
MLS Listing ID 2003630
Sold Date 03/15/24
Bedrooms 4
Full Baths 3
Construction Status Updated/Remodeled
HOA Fees $48
HOA Y/N Yes
Originating Board realMLS (Northeast Florida Multiple Listing Service)
Year Built 1997
Annual Tax Amount $4,405
Lot Size 0.580 Acres
Acres 0.58
Property Description
Welcome to your private paradise nestled along the marsh front with a mesmerizing river view. As you approach this luxurious residence, a stunning home just under 3000 sq ft, surrounded by lush landscaping and pull up the long drive, you will feel right at home! Check out the stunning view even from the driveway! The lower level of this home is a 40'x45' garage with windows, 3 garage doors and enough room for cars, boats, toys and even a workshop, a true mans cave...there is even the perfect space if you would like to add an elevator at some point. Step outside to a beautiful paver patio at the back of the garage, offering an idyllic view of the marsh and the perfect spot to unwind around the fire. It's a backyard oasis with plenty of space for a pool. Enter upstairs to the Main floor and be welcomed by a large inviting entryway and fall in love with the panoramic view of the river! The river view steals the spotlight, visible from the open-concept kitchen, living, and dining areas. The Kitchen is a chefs dream with lots of counter space, a cooking island, beautiful quartz countertops and tons of storage. You will love the cabinets in the island! Wake up in the morning or relax after dinner on the outside deck. The view, the cool breeze off the water and the peaceful sounds of nature all around create a sweet slice of paradise. Sit and relax while the kids, grandkids or pups play in the backyard. The main floor also features beautiful hardwood floors, a spacious owners suite, an additional bedroom with its own bathroom and a flex space. Off the living room, the Owners suite has a breathtaking view that will instantly put your soul at ease. It also features a large beautiful built in bench with storage, his and her closets and a large bathroom. The owner's bathroom is a masterpiece with a frameless glass walk-in shower, a large garden tub, shiplap accents, and custom-built dual vanities for maximum storage and organization. Walk up the beautiful wood stairs to the third level to find a great space for kids, teens, in laws or guests! With two bedroom and a living room of its own, the possibilities are endless. The two bedrooms have the highest and most beautiful view of the river. These generously sized bedrooms share a jack and jill bathroom, but not your typical jack and jill, each bedroom has its own private vanities and share only the beautifully updated walk in shower and bathroom . If storage is important to you, wait until you see the two walk in attic storages. You will never run out of space or storage in this home! This home exudes peace, comfort and tranquility! No matter where you are, the views are priceless and the features are endless! Schedule your private tour today and come see this piece of paradise for yourself!
Location
State FL
County Nassau
Community Marsh Lakes
Area 472-Oneil/Nassaville/Holly Point
Direction Take SR 200 East, just before the Amelia Island bridge, turn right into Marsh Lakes. Take Marsh Lakes Dr and home will be on the right.
Interior
Interior Features Breakfast Bar, Ceiling Fan(s), Eat-in Kitchen, Entrance Foyer, His and Hers Closets, Jack and Jill Bath, Kitchen Island, Open Floorplan, Primary Bathroom -Tub with Separate Shower, Split Bedrooms, Walk-In Closet(s)
Heating Central
Cooling Central Air, Other
Flooring Carpet, Wood
Furnishings Unfurnished
Laundry Electric Dryer Hookup, Washer Hookup
Exterior
Parking Features Garage
Garage Spaces 4.0
Utilities Available Cable Connected, Electricity Connected, Sewer Connected, Water Connected
Amenities Available Basketball Court, Playground, Tennis Court(s)
View River
Porch Deck, Front Porch, Terrace
Total Parking Spaces 4
Garage Yes
Private Pool No
Building
Sewer Public Sewer
Water Public
Structure Type Block,Fiber Cement,Shell Dash,Stucco
New Construction No
Construction Status Updated/Remodeled
Others
Senior Community No
Tax ID 372N28132000260000
Acceptable Financing Cash, Conventional, VA Loan
Listing Terms Cash, Conventional, VA Loan
Read Less Info
Want to know what your home might be worth? Contact us for a FREE valuation!

Our team is ready to help you sell your home for the highest possible price ASAP
Bought with ERA DAVIS & LINN
