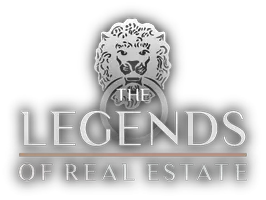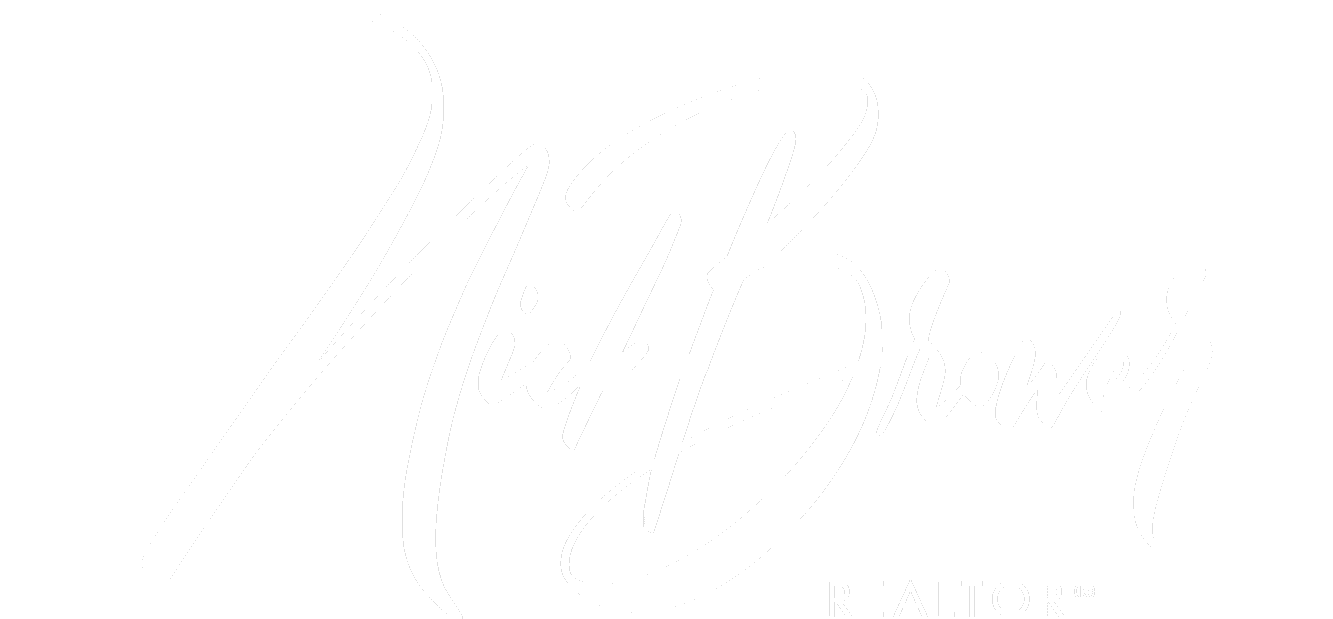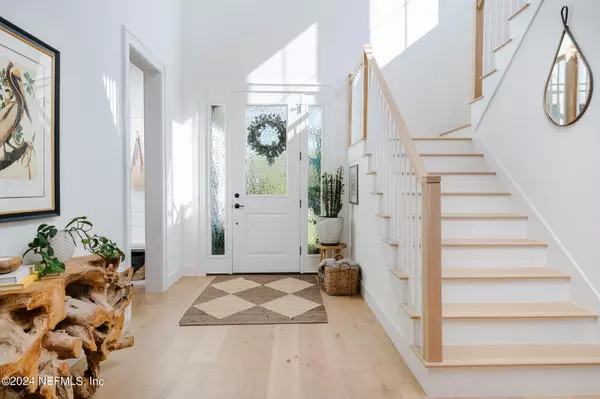$1,850,000
$1,890,000
2.1%For more information regarding the value of a property, please contact us for a free consultation.
5 Beds
4 Baths
3,467 SqFt
SOLD DATE : 05/13/2024
Key Details
Sold Price $1,850,000
Property Type Single Family Home
Sub Type Single Family Residence
Listing Status Sold
Purchase Type For Sale
Square Footage 3,467 sqft
Price per Sqft $533
Subdivision Avalon
MLS Listing ID 2016564
Sold Date 05/13/24
Bedrooms 5
Full Baths 3
Half Baths 1
Construction Status Updated/Remodeled
HOA Y/N No
Originating Board realMLS (Northeast Florida Multiple Listing Service)
Year Built 2022
Annual Tax Amount $9,911
Lot Size 7,840 Sqft
Acres 0.18
Lot Dimensions 55 x 140
Property Description
Accepting Backups! Built in 2022 by local award winning custom homebuilder, this beautiful pool home is the newest completed retreat in Ponte Vedra Beach's coveted Avalon community. 3467sf - 5 bed/3.5 bath plus a loft, saltwater pool & beautiful vaulted outdoor living space with summer kitchen, this one embodies the Florida lifestyle! Custom details & designer touches throughout include reclaimed wood beams, white oak wood flooring, kitchen cabinets to the ceiling, Cambria quartz, designer wallpaper in walk-in pantry & mudroom, and stained tongue & groove ceilings. Luxury primary suite on 1st floor- dual WIC's, dual sinks, & double shower. Top notch construction, waterproofed ZIP sheathing, Andersen windows, full hardie exterior including soffits/fascia, gas tankless Rinnai water heater, spray foam attic insulation, water softener, epoxy garage coating, irrigation system on well, & more! Located in A-rated St. Johns County school district, & easy access to Mayo and Jax via JTB.
Location
State FL
County St. Johns
Community Avalon
Area 251-Ponte Vedra Beach-E Of A1A-N Of Corona Rd
Direction From J. Turner Butler Blvd, head south on A1A. Immediately get in left lane to turn East & take first left at Avenue C, then left onto Ocean Course Dr and then another left on Fairway Wood Way. Home is on the left.
Interior
Interior Features Built-in Features, Ceiling Fan(s), Entrance Foyer, His and Hers Closets, Kitchen Island, Open Floorplan, Pantry, Primary Bathroom -Tub with Separate Shower, Primary Downstairs, Smart Thermostat, Split Bedrooms, Vaulted Ceiling(s), Walk-In Closet(s)
Heating Central, Zoned
Cooling Central Air, Zoned
Laundry In Unit, Lower Level, Upper Level
Exterior
Exterior Feature Outdoor Kitchen
Garage Attached, Garage, Garage Door Opener
Garage Spaces 2.0
Fence Back Yard, Privacy, Vinyl
Pool Private, In Ground, Salt Water
Utilities Available Electricity Connected, Sewer Connected, Water Connected, Propane
Waterfront No
View Pool
Roof Type Metal,Shingle
Porch Covered, Front Porch, Patio, Rear Porch
Parking Type Attached, Garage, Garage Door Opener
Total Parking Spaces 2
Garage Yes
Private Pool No
Building
Lot Description Cul-De-Sac, Dead End Street, Sprinklers In Front, Sprinklers In Rear
Sewer Public Sewer
Water Public
Structure Type Fiber Cement
New Construction No
Construction Status Updated/Remodeled
Schools
Elementary Schools Ponte Vedra Rawlings
Middle Schools Alice B. Landrum
High Schools Ponte Vedra
Others
Senior Community No
Tax ID 0527400060
Security Features Smoke Detector(s)
Acceptable Financing Cash, Conventional
Listing Terms Cash, Conventional
Read Less Info
Want to know what your home might be worth? Contact us for a FREE valuation!

Our team is ready to help you sell your home for the highest possible price ASAP
Bought with BERKSHIRE HATHAWAY HOMESERVICES FLORIDA NETWORK REALTY
GET MORE INFORMATION








