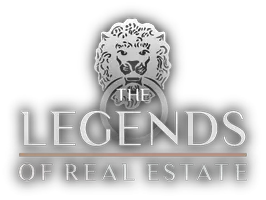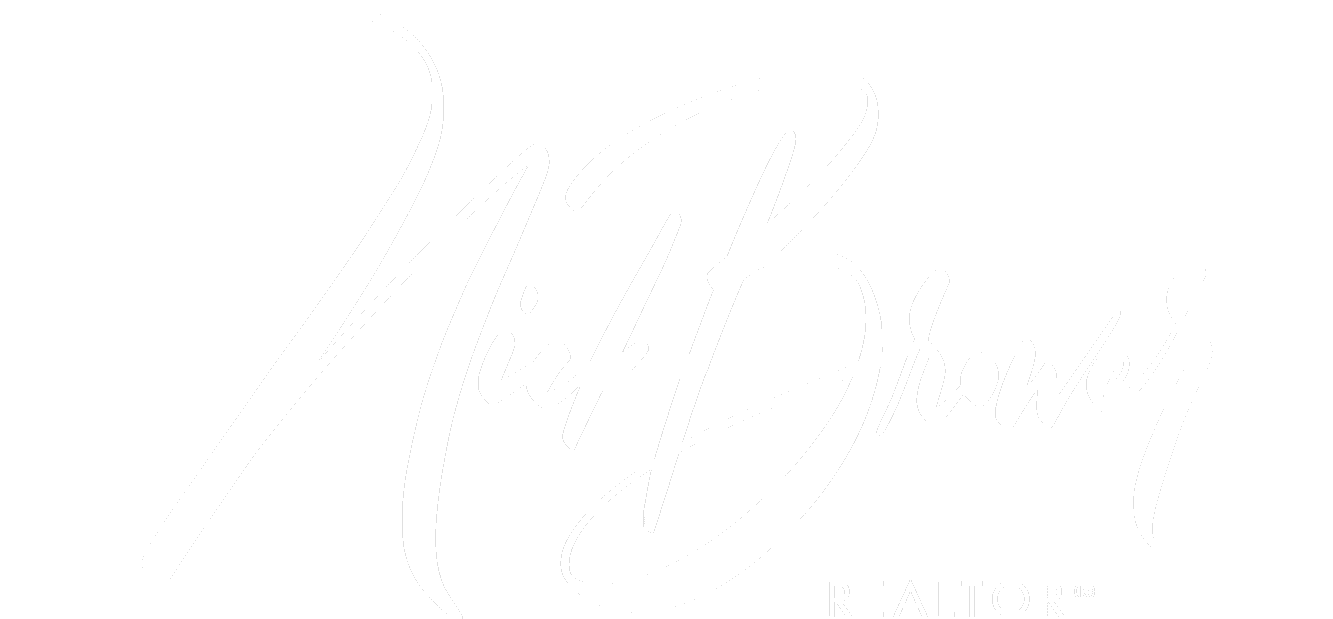$580,000
$585,000
0.9%For more information regarding the value of a property, please contact us for a free consultation.
6 Beds
4 Baths
3,043 SqFt
SOLD DATE : 05/17/2024
Key Details
Sold Price $580,000
Property Type Single Family Home
Sub Type Single Family Residence
Listing Status Sold
Purchase Type For Sale
Square Footage 3,043 sqft
Price per Sqft $190
Subdivision Christopher Cove
MLS Listing ID 2012801
Sold Date 05/17/24
Style Traditional
Bedrooms 6
Full Baths 3
Half Baths 1
HOA Fees $60/ann
HOA Y/N Yes
Originating Board realMLS (Northeast Florida Multiple Listing Service)
Year Built 1998
Lot Size 0.400 Acres
Acres 0.4
Property Description
Classic meets contemporary in this beautiful home in the highly sought after neighborhood of Christopher Cove with its tree lined streets & estate lots. Entry is via a light filled foyer welcoming you into an open living space showcasing a double-sided fireplace & 3-tiered sliders for a view of the expansive backyard. This abode boasts a split floorplan w/ two owners' suites, both w/ spa-like ensuite baths & one with a private entrance & access to another bedroom, great for multigeneration living/extra room to spread out. Additional features include a large fully equipped chef's kitchen, high-end cabinetry, high ceilings, ample storage, large closets, newer Roof, oversized 3 car garage w/ extra driveway parking, key area Alexa-enabled smart switches/lighting, fully fenced backyard, all on almost half an acre, NO CDD fee, convenient to NAS, shopping, hospitals & everything Fleming Island has to offer. What's more, a $3,000 closing cost concession for updating the flooring for the main living area or etc. is being offered!
Location
State FL
County Clay
Community Christopher Cove
Area 123-Fleming Island-Se
Direction From North Fleming Island, go South on 17, Left on Bald Eagle Drive, Right on Pine Ave, Left on Fleming Dr, Left on Emily's Way, Right on River Birch. The home is the second on the Right.
Interior
Interior Features Breakfast Bar, Ceiling Fan(s), Eat-in Kitchen, Entrance Foyer, Guest Suite, His and Hers Closets, In-Law Floorplan, Open Floorplan, Pantry, Primary Bathroom -Tub with Separate Shower, Primary Downstairs, Split Bedrooms, Walk-In Closet(s)
Heating Central
Cooling Central Air, Split System
Flooring Laminate, Tile, Wood
Fireplaces Number 1
Fireplaces Type Double Sided
Fireplace Yes
Laundry Electric Dryer Hookup, In Unit, Lower Level
Exterior
Garage Additional Parking, Garage
Garage Spaces 3.0
Fence Back Yard
Pool None
Utilities Available Electricity Connected, Sewer Connected, Water Connected
Waterfront No
Roof Type Shingle
Porch Front Porch, Patio
Parking Type Additional Parking, Garage
Total Parking Spaces 3
Garage Yes
Private Pool No
Building
Lot Description Cul-De-Sac, Sprinklers In Front, Sprinklers In Rear
Faces North
Sewer Public Sewer
Water Public
Architectural Style Traditional
Structure Type Frame,Stucco
New Construction No
Schools
Elementary Schools Paterson
Middle Schools Green Cove Springs
High Schools Fleming Island
Others
Senior Community No
Tax ID 37052601460800208
Acceptable Financing Cash, Conventional, FHA, VA Loan
Listing Terms Cash, Conventional, FHA, VA Loan
Read Less Info
Want to know what your home might be worth? Contact us for a FREE valuation!

Our team is ready to help you sell your home for the highest possible price ASAP
Bought with NATIVE SUN REALTY INC
GET MORE INFORMATION








