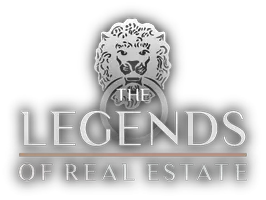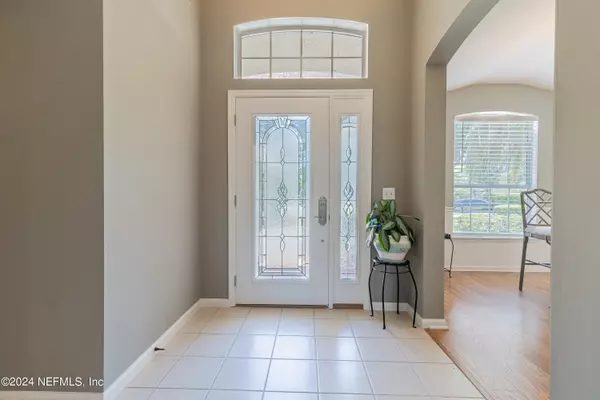$410,000
$415,000
1.2%For more information regarding the value of a property, please contact us for a free consultation.
3 Beds
2 Baths
1,746 SqFt
SOLD DATE : 06/28/2024
Key Details
Sold Price $410,000
Property Type Single Family Home
Sub Type Single Family Residence
Listing Status Sold
Purchase Type For Sale
Square Footage 1,746 sqft
Price per Sqft $234
Subdivision Eagle Harbor
MLS Listing ID 2023657
Sold Date 06/28/24
Style Ranch
Bedrooms 3
Full Baths 2
Construction Status Updated/Remodeled
HOA Fees $5/ann
HOA Y/N Yes
Originating Board realMLS (Northeast Florida Multiple Listing Service)
Year Built 1998
Annual Tax Amount $3,598
Lot Size 5,662 Sqft
Acres 0.13
Property Description
Experience golf course living in this immaculate one-story home nestled in the heart of Eagle Harbor. Boasting a prime location along the 9th fairway, this home welcomes you with an open floor plan highlighted by soaring vaulted ceilings. Step into the updated kitchen, equipped with quartz countertops, stainless steel appliances, convenient breakfast bar, island, and a generous pantry. The dining room, flooded with natural light, offers versatility as a potential office space, catering to your unique lifestyle needs. Retreat to the generously sized owner's suite, complete with a large walk-in closet, dual sinks, a relaxing garden tub, and a separate shower. Outside, indulge in Florida living at its finest on the new extended screened lanai, perfect for enjoying expansive views of the golf course. This home is perfect for both the empty nester, or young family with the cul-de-sac location and A-rated Fleming Island Elementary just a stone's throw away. Enjoy all Eagle Harbor has to offer including golf, pools, tennis, pickleball, water access and walking paths. Schedule your viewing today!
Location
State FL
County Clay
Community Eagle Harbor
Area 122-Fleming Island-Nw
Direction outh on US 17. Turn Right onto Eagle Harbor Parkway. Turn Right onto Lakeshore Drive East. Turn Left onto Keaton Chase. Turn Left onto Highland View. Property is on the Right.
Interior
Interior Features Breakfast Bar, Breakfast Nook, Ceiling Fan(s), Eat-in Kitchen, Entrance Foyer, Kitchen Island, Open Floorplan, Pantry, Primary Bathroom -Tub with Separate Shower, Primary Downstairs, Split Bedrooms, Vaulted Ceiling(s), Walk-In Closet(s)
Heating Central
Cooling Central Air
Flooring Carpet, Laminate, Tile
Furnishings Negotiable
Exterior
Garage Garage, Garage Door Opener
Garage Spaces 2.0
Pool Community
Utilities Available Cable Connected, Electricity Connected, Sewer Connected, Water Connected
Amenities Available Basketball Court, Boat Launch, Children's Pool, Golf Course, Jogging Path, Maintenance Grounds, Management- On Site, Park, Pickleball, Playground, RV/Boat Storage, Tennis Court(s), Water
Waterfront No
View Golf Course
Porch Screened
Parking Type Garage, Garage Door Opener
Total Parking Spaces 2
Garage Yes
Private Pool No
Building
Lot Description Cul-De-Sac, On Golf Course
Sewer Public Sewer
Water Public
Architectural Style Ranch
New Construction No
Construction Status Updated/Remodeled
Schools
Elementary Schools Fleming Island
Middle Schools Lakeside
High Schools Fleming Island
Others
HOA Fee Include Maintenance Grounds
Senior Community No
Tax ID 32042602126201835
Acceptable Financing Cash, Conventional, FHA, VA Loan
Listing Terms Cash, Conventional, FHA, VA Loan
Read Less Info
Want to know what your home might be worth? Contact us for a FREE valuation!

Our team is ready to help you sell your home for the highest possible price ASAP
Bought with EXP REALTY LLC
GET MORE INFORMATION








