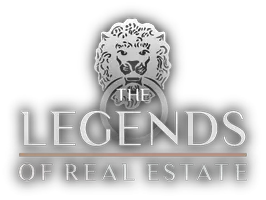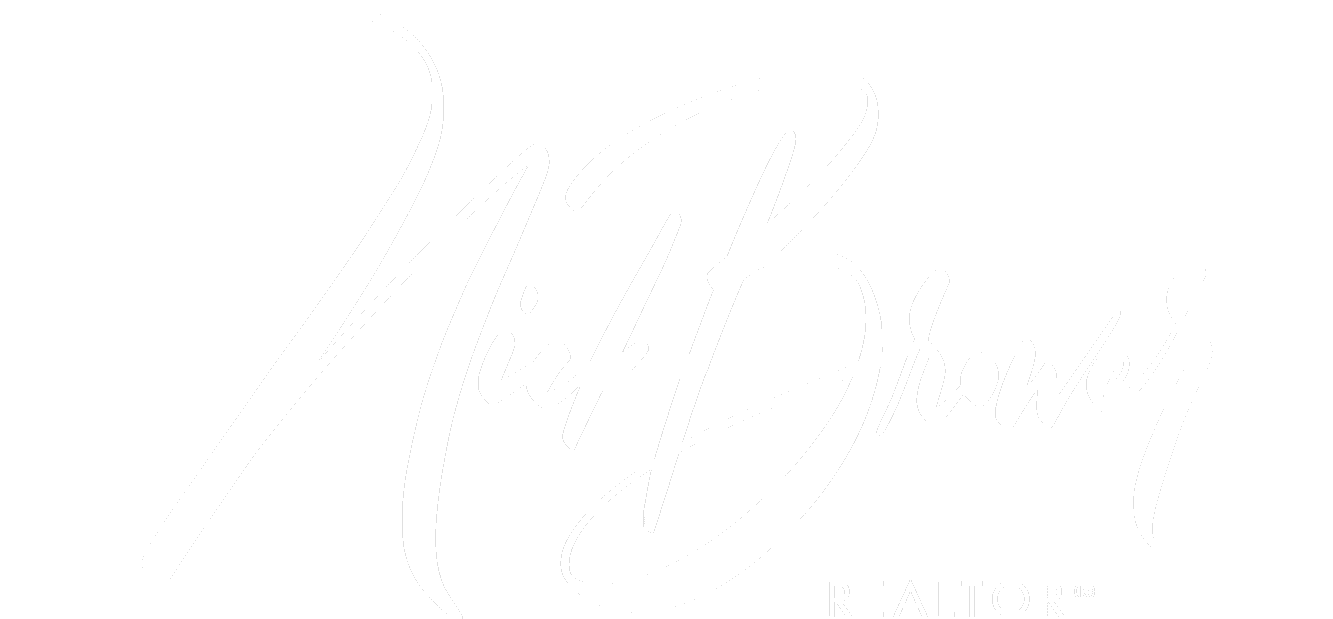$625,000
$650,000
3.8%For more information regarding the value of a property, please contact us for a free consultation.
4 Beds
3 Baths
2,994 SqFt
SOLD DATE : 09/20/2024
Key Details
Sold Price $625,000
Property Type Single Family Home
Sub Type Single Family Residence
Listing Status Sold
Purchase Type For Sale
Square Footage 2,994 sqft
Price per Sqft $208
Subdivision Hampton Glen
MLS Listing ID 2042497
Sold Date 09/20/24
Style Contemporary,Traditional
Bedrooms 4
Full Baths 3
HOA Fees $124/ann
HOA Y/N Yes
Originating Board realMLS (Northeast Florida Multiple Listing Service)
Year Built 1994
Annual Tax Amount $5,607
Lot Size 0.330 Acres
Acres 0.33
Property Description
Serenity now in a gorgeous brick home sought after Hampton Glen!! This perfect 4 bedroom PLUS office 3 bath home with almost 3,000 square feet on one level is the perfect place to call home. Close to everything and in a wonderful neighborhood with mature trees, great amenities and no CDD! You are greeted with warm wood floors throughout the living areas as well as the primary suite. Spllit floor plan with office and primary on one side and 3 more spacious bedrooms and 2 more baths on the other side of the home. The heart of the home has vaulted ceilings, built ins, and a wall of windows to enjoy the natural light and views to pond and private lot beyond! Located on a quiet dead end street at the back of the neighborhood. See it today or at Open House Sunday 8/18 from 12-2PM
Location
State FL
County Duval
Community Hampton Glen
Area 024-Baymeadows/Deerwood
Direction Head towards Southside South, make a left on Baymeadows Road. Right at Hampton Ridge Blvd. Right on Pebble Creek Lane. Home is on the right.
Interior
Interior Features Breakfast Bar, Breakfast Nook, Butler Pantry, Ceiling Fan(s), Eat-in Kitchen, Entrance Foyer, Pantry, Primary Bathroom - Tub with Shower, Primary Downstairs, Split Bedrooms, Vaulted Ceiling(s), Walk-In Closet(s)
Heating Central, Electric
Cooling Central Air, Electric
Flooring Carpet, Tile, Wood
Laundry Electric Dryer Hookup, Washer Hookup
Exterior
Garage Additional Parking, Garage
Garage Spaces 2.0
Fence Back Yard
Pool Community
Utilities Available Cable Available, Electricity Connected, Sewer Connected
Amenities Available Clubhouse, Fitness Center, Jogging Path, Tennis Court(s)
Waterfront Yes
Waterfront Description Pond
View Pond
Porch Awning(s), Deck, Patio, Porch, Rear Porch, Screened
Parking Type Additional Parking, Garage
Total Parking Spaces 2
Garage Yes
Private Pool No
Building
Lot Description Cul-De-Sac, Dead End Street, Sprinklers In Rear, Wooded
Sewer Public Sewer
Water Public
Architectural Style Contemporary, Traditional
New Construction No
Schools
Elementary Schools Twin Lakes Academy
Middle Schools Twin Lakes Academy
High Schools Atlantic Coast
Others
Senior Community No
Tax ID 1677594425
Acceptable Financing Cash, Conventional, FHA, VA Loan
Listing Terms Cash, Conventional, FHA, VA Loan
Read Less Info
Want to know what your home might be worth? Contact us for a FREE valuation!

Our team is ready to help you sell your home for the highest possible price ASAP
Bought with ONE SOTHEBY'S INTERNATIONAL REALTY
GET MORE INFORMATION








