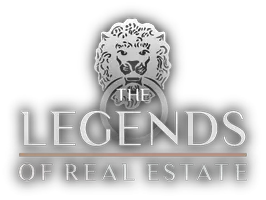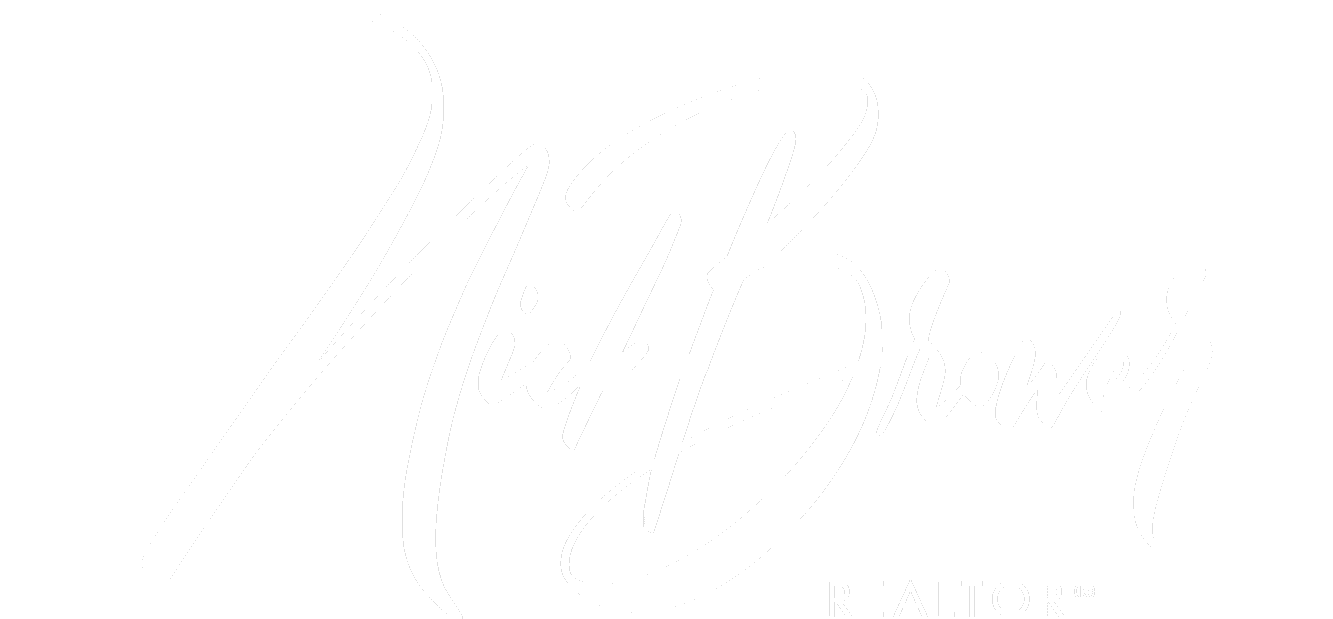$769,990
$799,990
3.8%For more information regarding the value of a property, please contact us for a free consultation.
4 Beds
4 Baths
2,609 SqFt
SOLD DATE : 10/04/2024
Key Details
Sold Price $769,990
Property Type Single Family Home
Sub Type Single Family Residence
Listing Status Sold
Purchase Type For Sale
Square Footage 2,609 sqft
Price per Sqft $295
Subdivision Settlers Landing
MLS Listing ID 2002306
Sold Date 10/04/24
Style Contemporary
Bedrooms 4
Full Baths 3
Half Baths 1
Construction Status Under Construction
HOA Fees $70/mo
HOA Y/N Yes
Originating Board realMLS (Northeast Florida Multiple Listing Service)
Year Built 2024
Property Description
This beautiful Sparrow Elite plan sits on a homesite next to the peaceful grassy green space at Settler's Landing. Enter this home into the elegant 12'8'' welcoming Foyer with 2 bedrooms, bath, laundry and oversized flex room and a powder bath for guests. The expanded primary overlooks the serene back yard with a glimpse of the pond. The double-shower and oversized closet are a plus! The great room also has a tray ceiling and looks out to the back yard with a privacy wall at the Lanai for additional outside enjoyment. The gourmet kitchen includes a multitude of upgrades such as stacked cabinets, quartz countertops, backsplash, and cabinet upgrades. The flooring in the main areas of this home is Luxury Vinyl plank with upgraded tile selections throughout. This is the final Toll Brothers opportunity in Settler's Landing - don't miss this one!
Location
State FL
County St. Johns
Community Settlers Landing
Area 272-Nocatee South
Direction Nocatee Parkway to Crosswater. Follow Crosswater Pkwy to second round-about. Go Right at the round-about to Conservation Trail. Trun left at Crosswater Edge Dr. This same road turns into Settler's Landing Drive. 65 Settler's Landing Drive will be on the left just past the grassy park area.
Interior
Interior Features Kitchen Island, Open Floorplan, Primary Downstairs, Smart Thermostat, Split Bedrooms, Walk-In Closet(s)
Heating Central
Cooling Central Air, Zoned
Flooring Tile, Vinyl
Laundry Gas Dryer Hookup, Sink, Washer Hookup
Exterior
Garage Attached, Garage, Garage Door Opener
Garage Spaces 2.0
Pool Community
Utilities Available Electricity Connected, Natural Gas Connected, Sewer Connected, Water Connected
Amenities Available Clubhouse, Dog Park, Fitness Center, Jogging Path, Park, Playground, Tennis Court(s)
Waterfront No
View Pond
Roof Type Shingle
Porch Covered, Rear Porch
Parking Type Attached, Garage, Garage Door Opener
Total Parking Spaces 2
Garage Yes
Private Pool No
Building
Sewer Public Sewer
Water Public
Architectural Style Contemporary
Structure Type Composition Siding,Frame
New Construction Yes
Construction Status Under Construction
Schools
Elementary Schools Pine Island Academy
High Schools Allen D. Nease
Others
Senior Community No
Tax ID 0704950560
Acceptable Financing Cash, Conventional, VA Loan
Listing Terms Cash, Conventional, VA Loan
Read Less Info
Want to know what your home might be worth? Contact us for a FREE valuation!

Our team is ready to help you sell your home for the highest possible price ASAP
Bought with BERKSHIRE HATHAWAY HOMESERVICES FLORIDA NETWORK REALTY
GET MORE INFORMATION








