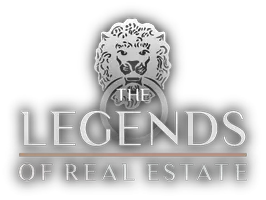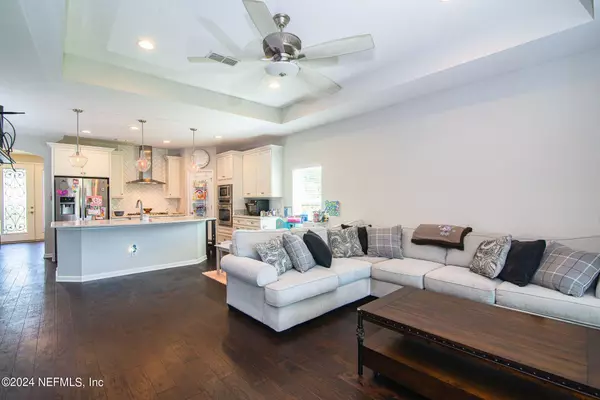$540,000
$580,000
6.9%For more information regarding the value of a property, please contact us for a free consultation.
4 Beds
3 Baths
2,329 SqFt
SOLD DATE : 10/18/2024
Key Details
Sold Price $540,000
Property Type Single Family Home
Sub Type Single Family Residence
Listing Status Sold
Purchase Type For Sale
Square Footage 2,329 sqft
Price per Sqft $231
Subdivision Durbin Creek Estates
MLS Listing ID 2028252
Sold Date 10/18/24
Style Traditional
Bedrooms 4
Full Baths 3
HOA Fees $75/ann
HOA Y/N Yes
Originating Board realMLS (Northeast Florida Multiple Listing Service)
Year Built 2017
Annual Tax Amount $5,693
Lot Size 8,276 Sqft
Acres 0.19
Property Description
This stunning 4-bedroom, 3-bathroom home -freshly painted- boasts exquisite features and a sophisticated layout. Upon entry through beautiful double doors, you'll find a formal dining room adorned with coffered ceilings. The spacious kitchen features a large California Island, Stainless Steel Farm Sink, Quartz Countertops, Upgraded 42-inch Cabinets and a Wet Bar with a Wine Cooler - all overlooking a welcoming family room with serene lake views. A hidden sliding glass door opens to the covered lanai, re-plumbed. Don't miss this opportunity. It's really a must see
Location
State FL
County St. Johns
Community Durbin Creek Estates
Area 301-Julington Creek/Switzerland
Direction Head onto Veterans Parkway from Racetrack Road. Durbin Creek Estates will be located on the right-hand side of the road. Turn right onto Bent Creek Drive, the home will be on the left.
Interior
Interior Features Breakfast Bar, Entrance Foyer, Kitchen Island, Pantry, Primary Bathroom -Tub with Separate Shower, Split Bedrooms, Walk-In Closet(s)
Heating Central, Electric, Zoned
Cooling Central Air, Electric, Zoned
Fireplaces Number 1
Fireplaces Type Electric
Furnishings Unfurnished
Fireplace Yes
Laundry In Unit, Lower Level
Exterior
Parking Features Attached, Garage
Garage Spaces 2.0
Pool None
Utilities Available Electricity Connected, Sewer Connected, Water Connected
Waterfront Description Lake Front
View Water
Roof Type Shingle
Porch Front Porch
Total Parking Spaces 2
Garage Yes
Private Pool No
Building
Lot Description Sprinklers In Front, Sprinklers In Rear
Sewer Public Sewer
Water Public
Architectural Style Traditional
Structure Type Stucco
New Construction No
Schools
Elementary Schools Patriot Oaks Academy
Middle Schools Patriot Oaks Academy
High Schools Creekside
Others
Senior Community No
Tax ID 0096510900
Acceptable Financing Cash, Conventional, FHA, VA Loan
Listing Terms Cash, Conventional, FHA, VA Loan
Read Less Info
Want to know what your home might be worth? Contact us for a FREE valuation!

Our team is ready to help you sell your home for the highest possible price ASAP
Bought with NON MLS







