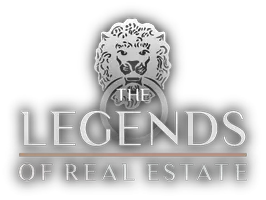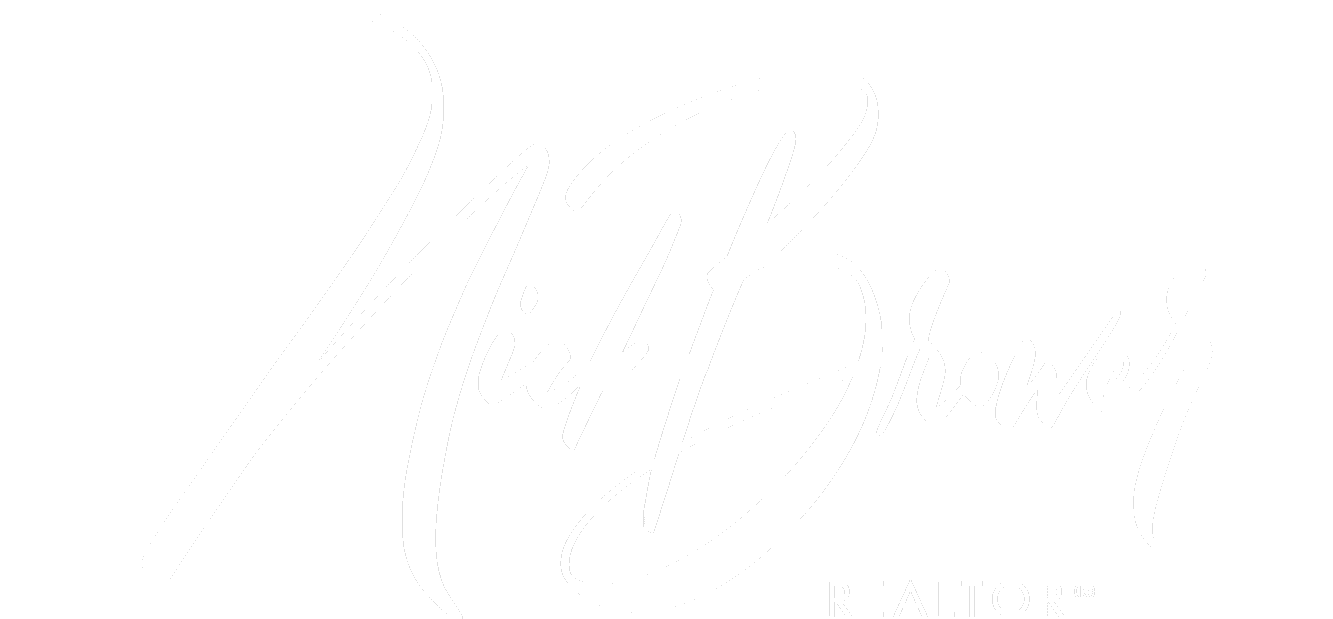$270,000
$285,000
5.3%For more information regarding the value of a property, please contact us for a free consultation.
3 Beds
3 Baths
1,791 SqFt
SOLD DATE : 11/01/2024
Key Details
Sold Price $270,000
Property Type Single Family Home
Sub Type Single Family Residence
Listing Status Sold
Purchase Type For Sale
Square Footage 1,791 sqft
Price per Sqft $150
Subdivision Watermill
MLS Listing ID 2041901
Sold Date 11/01/24
Style Contemporary
Bedrooms 3
Full Baths 2
Half Baths 1
HOA Fees $45/ann
HOA Y/N Yes
Originating Board realMLS (Northeast Florida Multiple Listing Service)
Year Built 2006
Annual Tax Amount $4,625
Lot Size 6,534 Sqft
Acres 0.15
Property Description
Welcome to this charming two-story home located on a peaceful cul-de-sac. This spacious residence boasts 3 bedrooms and 2.5 baths, offering plenty of room for comfortable living. Enjoy the open-concept living and dining combination area, perfect for entertaining guests and family gatherings. The well-appointed kitchen overlooks the dining area and features an eating space, making meal preparation and casual dining a breeze. The first-floor master bedroom is a true retreat, complete with an en-suite bathroom that includes his and hers sinks, a soaking tub, a separate shower, and a spacious walk-in closet. Conveniently located on the first floor, the laundry room and half bath add to the home's functionality. The second floor hosts two additional bedrooms, providing privacy and space for family or guests. Step outside to a fully fenced yard and covered patio, perfect for outdoor activities and relaxation. This home is conveniently located near I-295 and Collins Rd. shops and restaurants. Don't miss the opportunity to make this beautiful home yours! Schedule a showing today and experience the perfect blend of comfort and convenience.
Location
State FL
County Duval
Community Watermill
Area 067-Collins Rd/Argyle/Oakleaf Plantation (Duval)
Direction From Collins, turn onto Prosperity Lake Drive, turn right onto Tuxford, turn onto Daniels Mill, turn onto Welbeck.
Interior
Interior Features Eat-in Kitchen, Entrance Foyer, Pantry, Primary Bathroom -Tub with Separate Shower, Split Bedrooms, Walk-In Closet(s)
Heating Central
Cooling Central Air
Flooring Carpet, Tile
Fireplaces Number 1
Furnishings Unfurnished
Fireplace Yes
Exterior
Garage Attached, Garage
Garage Spaces 2.0
Fence Back Yard, Wood
Pool None
Utilities Available Cable Connected, Electricity Connected, Sewer Connected, Water Connected
Waterfront No
Roof Type Shingle
Parking Type Attached, Garage
Total Parking Spaces 2
Garage Yes
Private Pool No
Building
Lot Description Cul-De-Sac
Sewer Public Sewer
Water Public
Architectural Style Contemporary
Structure Type Frame,Stucco
New Construction No
Others
Senior Community No
Tax ID 0164308300
Acceptable Financing Cash, Conventional, FHA, VA Loan
Listing Terms Cash, Conventional, FHA, VA Loan
Read Less Info
Want to know what your home might be worth? Contact us for a FREE valuation!

Our team is ready to help you sell your home for the highest possible price ASAP
Bought with HERRON REAL ESTATE LLC
GET MORE INFORMATION








