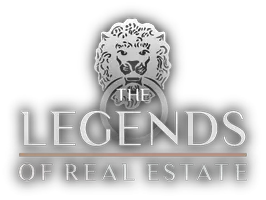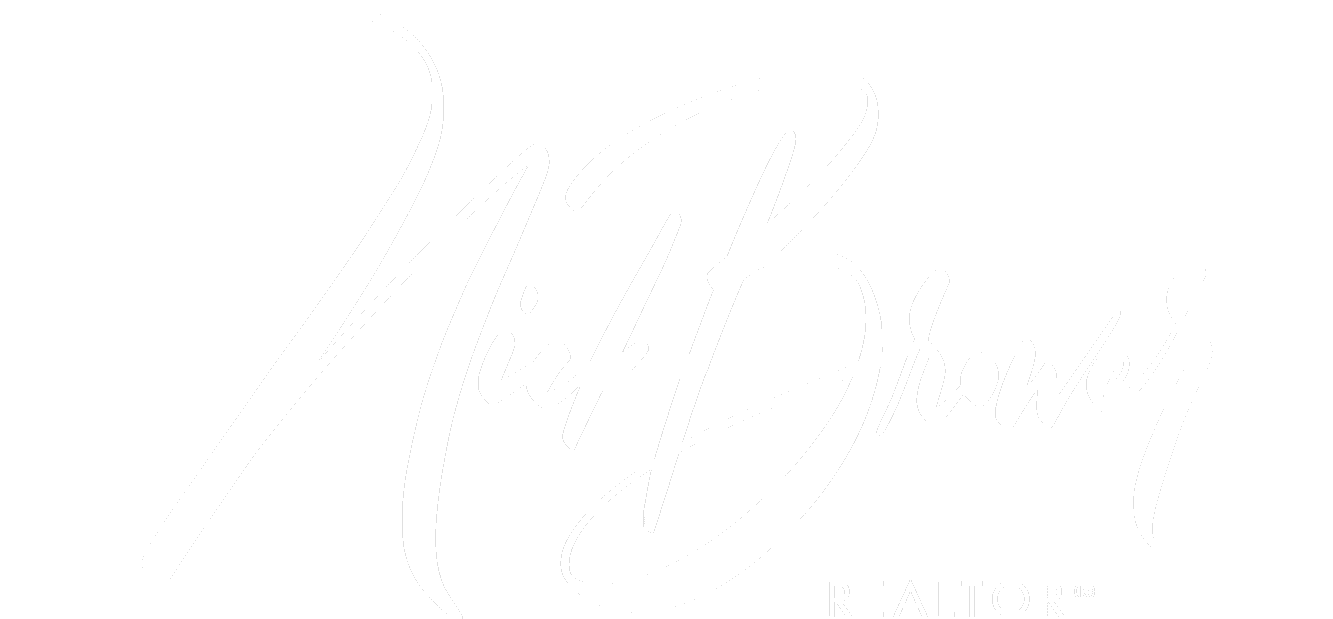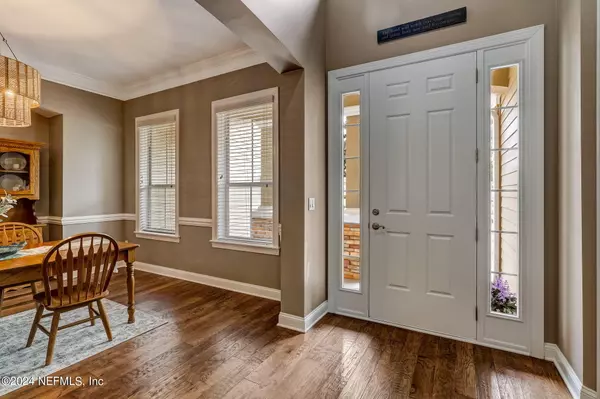
5 Beds
5 Baths
4,032 SqFt
5 Beds
5 Baths
4,032 SqFt
Key Details
Property Type Single Family Home
Sub Type Single Family Residence
Listing Status Active
Purchase Type For Sale
Square Footage 4,032 sqft
Price per Sqft $241
Subdivision Durbin Crossing
MLS Listing ID 2012970
Style Traditional
Bedrooms 5
Full Baths 5
HOA Fees $67/ann
HOA Y/N Yes
Originating Board realMLS (Northeast Florida Multiple Listing Service)
Year Built 2012
Annual Tax Amount $5,484
Lot Size 0.350 Acres
Acres 0.35
Property Description
The stairways to the home's upper level are located off the kitchen. Up the freshly carpeted stairs and to the right are the home's three upstairs Bedrooms, all generous sized. Two of the three Bedrooms have dedicated full Baths with the other Bedroom featuring a sliding window with a backyard view. The three Bedrooms are connected by a spacious Loft, adding another family living space. By climbing the stairs and continuing beyond the staircase landing to the Bedrooms is a generous Bonus Room large enough to serve as a game room, home theater or massive home gym. Another full Bath is located off this Bonus Room over the home's three-car garage. The Durbin North Amenity center is located just one block south and features a community pool, tennis courts, open sports field and playground. Come check out this gem of a family home. LOVE WHERE YOU LIVE!
Location
State FL
County St. Johns
Community Durbin Crossing
Area 301-Julington Creek/Switzerland
Direction FL-13 S/San Jose Blvd. to left onto Race Track Rd, go 4.1 miles. Turn right onto Veterans Pkwy. Turn left onto N Durbin Pkwy. At the traffic circle, continue straight to stay on N Durbin Pkwy. Turn left onto Dumfries Ct. Destination will be on the left
Interior
Interior Features Breakfast Bar, Breakfast Nook, Ceiling Fan(s), Entrance Foyer, Guest Suite, His and Hers Closets, Jack and Jill Bath, Kitchen Island, Primary Bathroom -Tub with Separate Shower, Primary Downstairs, Split Bedrooms, Vaulted Ceiling(s), Walk-In Closet(s)
Heating Central, Electric
Cooling Central Air, Electric
Flooring Carpet, Tile, Wood
Fireplaces Number 1
Fireplaces Type Gas
Furnishings Unfurnished
Fireplace Yes
Laundry In Unit, Lower Level
Exterior
Garage Garage, Garage Door Opener
Garage Spaces 3.0
Fence Back Yard, Vinyl
Pool In Ground, Salt Water
Utilities Available Cable Available, Propane
Amenities Available Basketball Court, Children's Pool, Clubhouse, Fitness Center, Management - Off Site, Playground, Tennis Court(s)
Waterfront No
Roof Type Shingle
Porch Covered, Front Porch, Rear Porch, Screened, Side Porch
Parking Type Garage, Garage Door Opener
Total Parking Spaces 3
Garage Yes
Private Pool No
Building
Sewer Public Sewer
Water Public
Architectural Style Traditional
New Construction No
Schools
Elementary Schools Patriot Oaks Academy
Middle Schools Patriot Oaks Academy
High Schools Creekside
Others
HOA Name Durbin Creek Master Association
Senior Community No
Tax ID 0096315319
Acceptable Financing Cash, Conventional, FHA, VA Loan
Listing Terms Cash, Conventional, FHA, VA Loan
GET MORE INFORMATION








