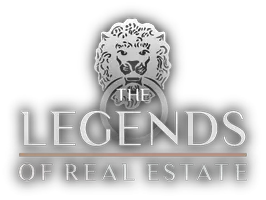3 Beds
2 Baths
1,741 SqFt
3 Beds
2 Baths
1,741 SqFt
Key Details
Property Type Single Family Home
Sub Type Single Family Residence
Listing Status Pending
Purchase Type For Sale
Square Footage 1,741 sqft
Price per Sqft $303
Subdivision Silverleaf
MLS Listing ID 2033256
Style Ranch
Bedrooms 3
Full Baths 2
Construction Status Under Construction
HOA Fees $212/mo
HOA Y/N Yes
Originating Board realMLS (Northeast Florida Multiple Listing Service)
Year Built 2024
Property Description
Location
State FL
County St. Johns
Community Silverleaf
Area 304- 210 South
Direction From CR210 - St. Johns Pkwy, left onto Silverlake drive, left onto River Reach Pkwy, Right onto Branford Dr., left onto Bedford Terr. Or From 16W, 4.1 miles to River Reach Pkwy, left on Branford Dr, left onto Bedford Ter
Interior
Interior Features Kitchen Island, Open Floorplan, Pantry, Primary Bathroom - Shower No Tub
Heating Central
Cooling Central Air
Flooring Tile
Laundry Gas Dryer Hookup, Washer Hookup
Exterior
Parking Features Garage, Gated
Garage Spaces 2.0
Utilities Available Natural Gas Available
Total Parking Spaces 2
Garage Yes
Private Pool No
Building
Sewer Public Sewer
Water Public
Architectural Style Ranch
Structure Type Composition Siding
New Construction Yes
Construction Status Under Construction
Schools
Elementary Schools Wards Creek
Middle Schools Pacetti Bay
High Schools Tocoi Creek
Others
Senior Community No
Acceptable Financing Cash, Conventional, VA Loan
Listing Terms Cash, Conventional, VA Loan







