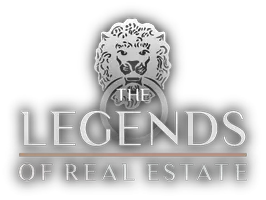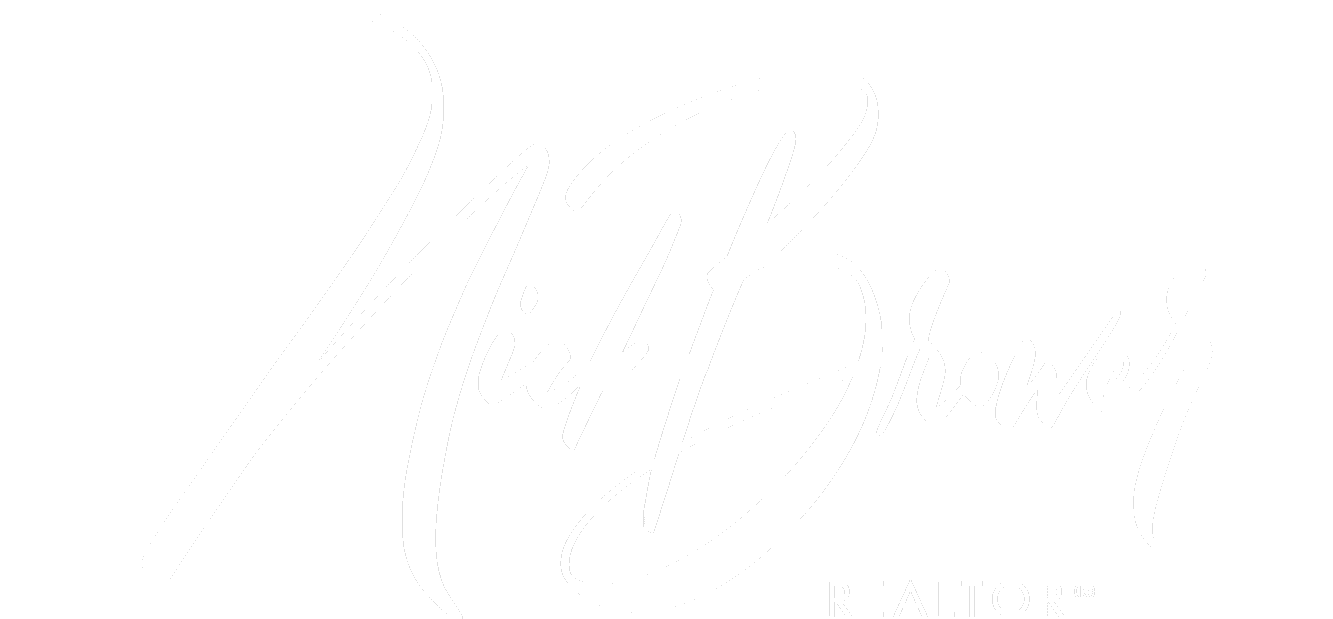
3 Beds
3 Baths
1,687 SqFt
3 Beds
3 Baths
1,687 SqFt
Key Details
Property Type Townhouse
Sub Type Townhouse
Listing Status Pending
Purchase Type For Sale
Square Footage 1,687 sqft
Price per Sqft $219
Subdivision Greenstone
MLS Listing ID 2045489
Style Craftsman,Traditional
Bedrooms 3
Full Baths 2
Half Baths 1
HOA Fees $458/qua
HOA Y/N Yes
Originating Board realMLS (Northeast Florida Multiple Listing Service)
Year Built 2019
Annual Tax Amount $1,535
Lot Size 2,178 Sqft
Acres 0.05
Property Description
The upstairs master bedroom offers stunning views and a well-appointed en-suite bathroom, adding to the home's appeal. The additional bedrooms, full bathroom, and laundry room upstairs are practical and convenient.
With neutral floors and cabinets, the home provides a blank canvas for personal decor and style, allowing new owners to make it truly their own. Plus, the proximity to amenities like the gym, pools, playground, and basketball courts, as well as the nearby K-8 school, makes it a perfect choice for families.
CDD Bond has been paid! ''Welcome HOME'
Location
State FL
County St. Johns
Community Greenstone
Area 301-Julington Creek/Switzerland
Direction From 295, exit at 9B to CR2209/St. Johns Parkway. Turn right and make next left onto Longleaf Pine. Follow to Prestwick and turn left onto Castro. Home on the left.
Interior
Interior Features Kitchen Island, Pantry
Heating Central, Heat Pump
Cooling Central Air
Flooring Carpet
Laundry Electric Dryer Hookup, In Unit, Lower Level, Washer Hookup
Exterior
Garage Additional Parking
Garage Spaces 1.0
Pool Community
Utilities Available Cable Available, Electricity Connected, Sewer Connected, Water Available
Amenities Available Children's Pool, Clubhouse, Fitness Center, Playground, Tennis Court(s)
Waterfront Yes
Waterfront Description Pond
View Pond, Trees/Woods
Roof Type Shingle
Porch Porch, Screened
Parking Type Additional Parking
Total Parking Spaces 1
Garage Yes
Private Pool No
Building
Lot Description Wooded
Sewer Public Sewer
Water Public
Architectural Style Craftsman, Traditional
Structure Type Composition Siding
New Construction No
Others
Senior Community No
Tax ID 0098090310
Acceptable Financing Cash, Conventional, FHA, VA Loan
Listing Terms Cash, Conventional, FHA, VA Loan
GET MORE INFORMATION








