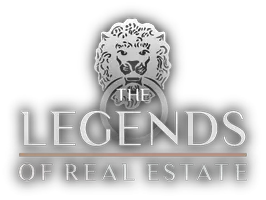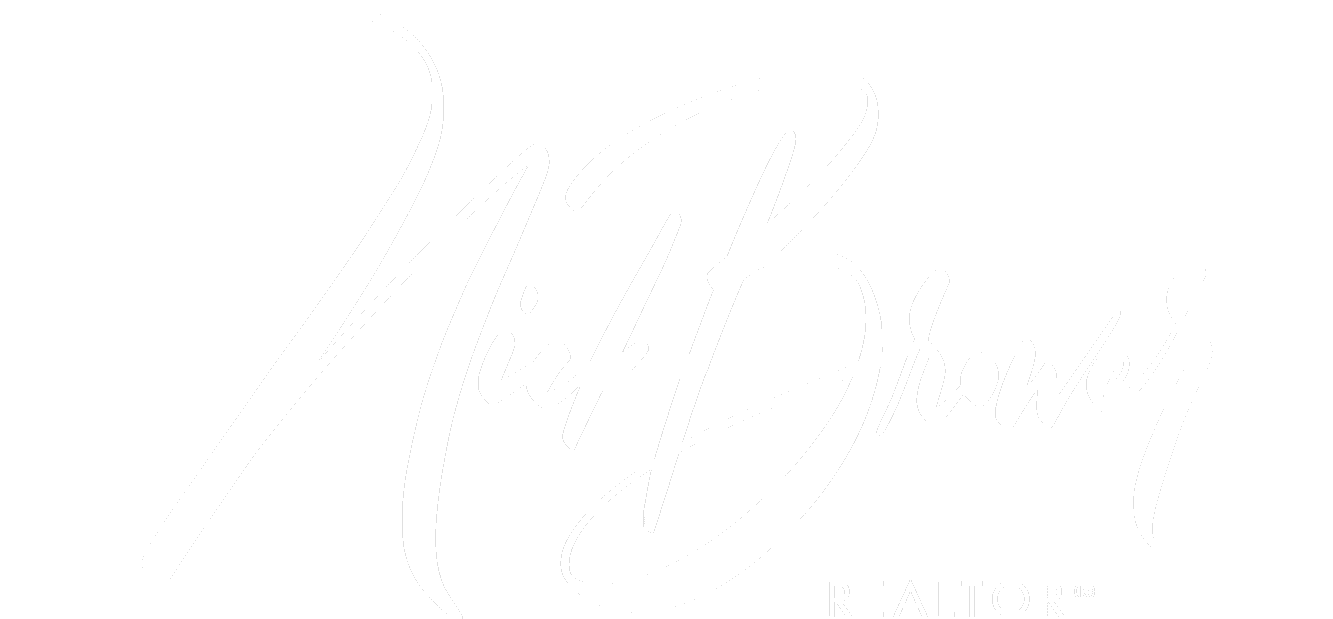
4 Beds
4 Baths
3,179 SqFt
4 Beds
4 Baths
3,179 SqFt
Key Details
Property Type Single Family Home
Sub Type Single Family Residence
Listing Status Active
Purchase Type For Sale
Square Footage 3,179 sqft
Price per Sqft $283
Subdivision Timberland Ridge@Nocatee
MLS Listing ID 2047933
Style Traditional
Bedrooms 4
Full Baths 3
Half Baths 1
HOA Fees $700/ann
HOA Y/N Yes
Originating Board realMLS (Northeast Florida Multiple Listing Service)
Year Built 2018
Annual Tax Amount $10,252
Lot Dimensions 65 x 150
Property Description
Location
State FL
County Duval
Community Timberland Ridge@Nocatee
Area 029-Nocatee (Duval County)
Direction From US1 at I-295 go S. on US1 to Nocatee Pkwy. Take 2nd exit to Valley Ridge Pkwy N. and follow road to Timberland Ridge on left. Turn left on Timberland Ridge, left on Pine Manor Dr. Home on Right.
Interior
Interior Features Ceiling Fan(s), Eat-in Kitchen, Entrance Foyer, His and Hers Closets, Kitchen Island, Open Floorplan, Pantry, Primary Bathroom -Tub with Separate Shower, Walk-In Closet(s)
Heating Central, Electric
Cooling Attic Fan, Central Air, Zoned
Flooring Tile, Vinyl
Fireplaces Number 1
Fireplaces Type Electric
Fireplace Yes
Laundry Electric Dryer Hookup, Gas Dryer Hookup, Upper Level
Exterior
Exterior Feature Outdoor Kitchen
Garage Attached, Electric Vehicle Charging Station(s), Garage, Garage Door Opener
Garage Spaces 3.0
Fence Back Yard, Wrought Iron
Pool In Ground, Heated, Salt Water, Waterfall
Utilities Available Cable Connected, Electricity Connected, Natural Gas Connected, Sewer Connected, Water Connected
Amenities Available Basketball Court, Clubhouse, Dog Park, Fitness Center, Jogging Path, Park, Pickleball, Playground, Tennis Court(s)
Waterfront No
Roof Type Shingle
Porch Covered, Front Porch, Patio, Screened
Parking Type Attached, Electric Vehicle Charging Station(s), Garage, Garage Door Opener
Total Parking Spaces 3
Garage Yes
Private Pool No
Building
Lot Description Cul-De-Sac, Sprinklers In Front, Sprinklers In Rear
Sewer Public Sewer
Water Public
Architectural Style Traditional
New Construction No
Others
Senior Community No
Tax ID 1681710400
Acceptable Financing Cash, Conventional, FHA, VA Loan
Listing Terms Cash, Conventional, FHA, VA Loan
GET MORE INFORMATION








