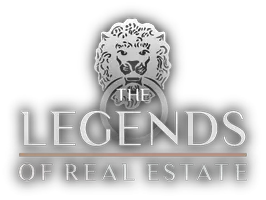
3 Beds
2 Baths
1,714 SqFt
3 Beds
2 Baths
1,714 SqFt
Key Details
Property Type Single Family Home
Sub Type Single Family Residence
Listing Status Active
Purchase Type For Sale
Square Footage 1,714 sqft
Price per Sqft $201
Subdivision Watson Woods
MLS Listing ID 2050083
Bedrooms 3
Full Baths 2
HOA Y/N No
Originating Board realMLS (Northeast Florida Multiple Listing Service)
Year Built 1995
Annual Tax Amount $3,634
Lot Size 0.480 Acres
Acres 0.48
Property Description
The kitchen is a chef's dream, featuring bright white cabinets, elegant granite countertops, and sleek stainless-steel appliances. You'll love the open layout with the adjoining eat-in area, all finished with stylish 12x12 ceramic tile flooring, perfect for hosting or enjoying a quiet meal.
The main living space is both inviting and functional, with a formal dining room that connects seamlessly to the large family room, perfect for entertaining. From here, step out onto your private covered patio, which opens up to a spacious backyard, offering endless opportunities for outdoor activities. Relax in the master suite, highlighted by its sophisticated tray ceilings and light wood flooring. The attached master bath features a large garden tub, a convenient walk-in shower, and plenty of storage space, providing the perfect retreat at the end of the day.
To top it all off, the home comes with an attached 2-car garage, giving you ample room for parking and storage. This home has it all, from stylish finishes to comfortable living spaces, all within the sought-after Watson Woods community.
Don't miss out on this fantastic opportunity!
The information provided in this listing is the best of the seller's/ Listing agent knowledge and cannot be exclusively relied on by buyer. Buyer must independently verify all information pertaining to the property.
"Seller never occupied. Neither the seller or listing agent make any representations as to the accuracy of any information contained herein. Buyer/buyer agent must conduct their own due diligence, verifications, research and inspections and are relying solely on the results thereof."
Location
State FL
County St. Johns
Community Watson Woods
Area 337-Old Moultrie Rd/Wildwood
Direction Heading South on US1, next light after Wildwood, go Right on Waston. Pass rail road tracks and turn Right on Devonshire Drive. House on left.
Interior
Heating Central, Electric
Cooling Central Air, Electric
Exterior
Garage Attached
Garage Spaces 2.0
Pool None
Utilities Available Electricity Connected
Waterfront No
Parking Type Attached
Total Parking Spaces 2
Garage Yes
Private Pool No
Building
Water Public
New Construction No
Others
Senior Community No
Tax ID 1373210350
Acceptable Financing Cash, Conventional, FHA, VA Loan
Listing Terms Cash, Conventional, FHA, VA Loan
GET MORE INFORMATION








