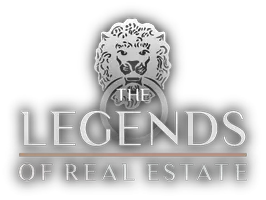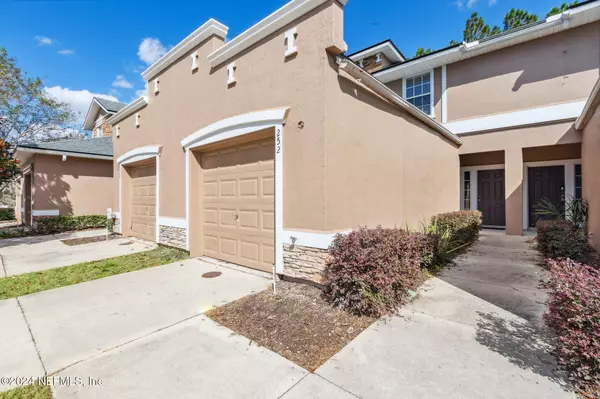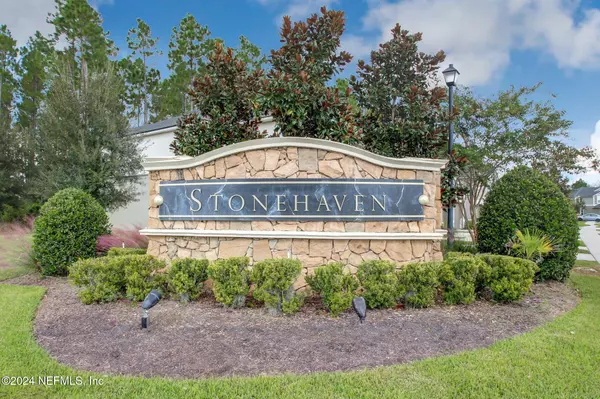
2 Beds
3 Baths
1,153 SqFt
2 Beds
3 Baths
1,153 SqFt
Key Details
Property Type Townhouse
Sub Type Townhouse
Listing Status Active Under Contract
Purchase Type For Sale
Square Footage 1,153 sqft
Price per Sqft $224
Subdivision Stonehaven
MLS Listing ID 2054869
Bedrooms 2
Full Baths 2
Half Baths 1
HOA Fees $155/mo
HOA Y/N Yes
Originating Board realMLS (Northeast Florida Multiple Listing Service)
Year Built 2007
Lot Size 2,178 Sqft
Acres 0.05
Property Description
Location
State FL
County St. Johns
Community Stonehaven
Area 301-Julington Creek/Switzerland
Direction From I-95 South, take 9B West to end. Turn NORTH onto St Johns Pwy , then LEFT at 1st light onto Longleaf Pkwy to LEFT at SHETLAND Dr to LEFT at LEESE Dr. Home is on LEFT.
Interior
Interior Features Breakfast Bar, Ceiling Fan(s), Primary Bathroom - Tub with Shower, Split Bedrooms, Walk-In Closet(s)
Heating Central
Cooling Central Air
Flooring Vinyl
Furnishings Unfurnished
Laundry In Unit
Exterior
Garage Additional Parking, Attached, Garage, Garage Door Opener
Garage Spaces 1.0
Fence Back Yard, Privacy, Vinyl
Pool Community
Utilities Available Cable Connected, Electricity Connected, Sewer Connected, Water Connected
Amenities Available Basketball Court, Clubhouse, Fitness Center
Waterfront No
Porch Patio
Parking Type Additional Parking, Attached, Garage, Garage Door Opener
Total Parking Spaces 1
Garage Yes
Private Pool No
Building
Faces Southwest
Sewer Public Sewer
Water Public
Structure Type Frame,Stone,Stucco
New Construction No
Others
HOA Name May Management
Senior Community No
Tax ID 0098120380
Acceptable Financing Cash, Conventional, FHA, VA Loan
Listing Terms Cash, Conventional, FHA, VA Loan
GET MORE INFORMATION








