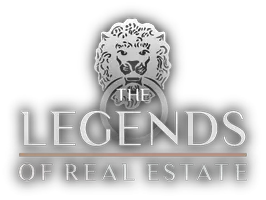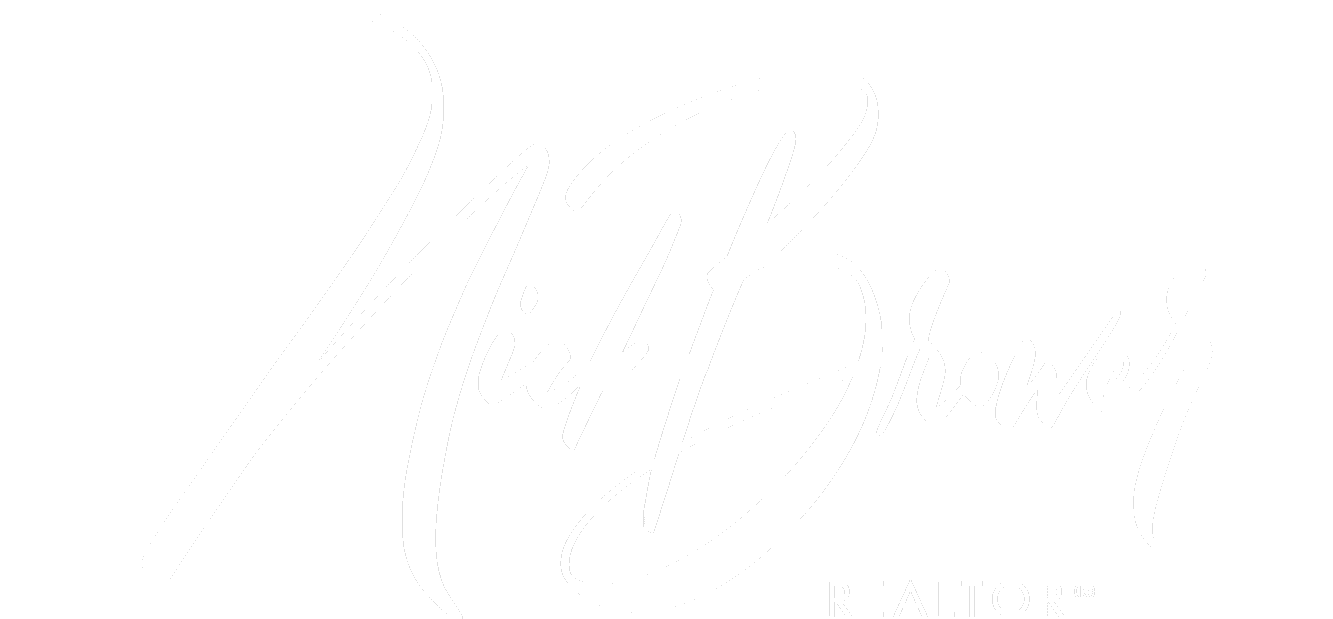
3 Beds
2 Baths
1,356 SqFt
3 Beds
2 Baths
1,356 SqFt
Key Details
Property Type Single Family Home
Sub Type Single Family Residence
Listing Status Active
Purchase Type For Sale
Square Footage 1,356 sqft
Price per Sqft $394
Subdivision Seagate
MLS Listing ID 2054460
Style Ranch
Bedrooms 3
Full Baths 2
Construction Status Fixer
HOA Y/N No
Originating Board realMLS (Northeast Florida Multiple Listing Service)
Year Built 1973
Annual Tax Amount $6,514
Lot Size 8,276 Sqft
Acres 0.19
Property Description
Step inside to find a warm and welcoming atmosphere, with ample space for making lasting memories. The large backyard is a private oasis for children to play and adults to unwind, while the screened porch provides a serene spot for enjoying Florida's beautiful weather year-round. Located just moments from the sandy shores of Jacksonville Beach, this home promises a lifestyle of leisure and ease. Savor the local culinary scene, browse through boutique shops, or simply soak up the sun - all within easy reach. With its prime location and family-friendly amenities, this home is a true gem waiting for you to claim as your own. Come see why life in this oasis is the epitome of beachside living with all the comforts of home.
Location
State FL
County Duval
Community Seagate
Area 213-Jacksonville Beach-Nw
Direction From Beach Blvd take Penman Rd. Right on 18th Ave N. Left on 10th St.
Interior
Interior Features Ceiling Fan(s), Primary Bathroom - Shower No Tub
Heating Central, Electric
Cooling Central Air, Electric
Flooring Carpet, Tile
Laundry Electric Dryer Hookup, Washer Hookup
Exterior
Garage Attached, Garage
Garage Spaces 1.0
Fence Back Yard
Pool None
Utilities Available Cable Available, Electricity Connected, Sewer Connected, Water Connected
Waterfront No
Roof Type Shingle
Porch Porch, Rear Porch, Screened
Parking Type Attached, Garage
Total Parking Spaces 1
Garage Yes
Private Pool No
Building
Faces East
Water Public
Architectural Style Ranch
New Construction No
Construction Status Fixer
Schools
Elementary Schools San Pablo
Middle Schools Fletcher Jr High
High Schools Duncan Fletcher
Others
Senior Community No
Tax ID 1747570000
Acceptable Financing Cash, Conventional, FHA, VA Loan
Listing Terms Cash, Conventional, FHA, VA Loan
GET MORE INFORMATION








