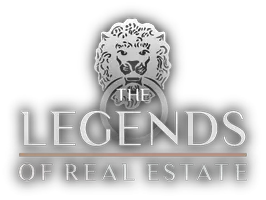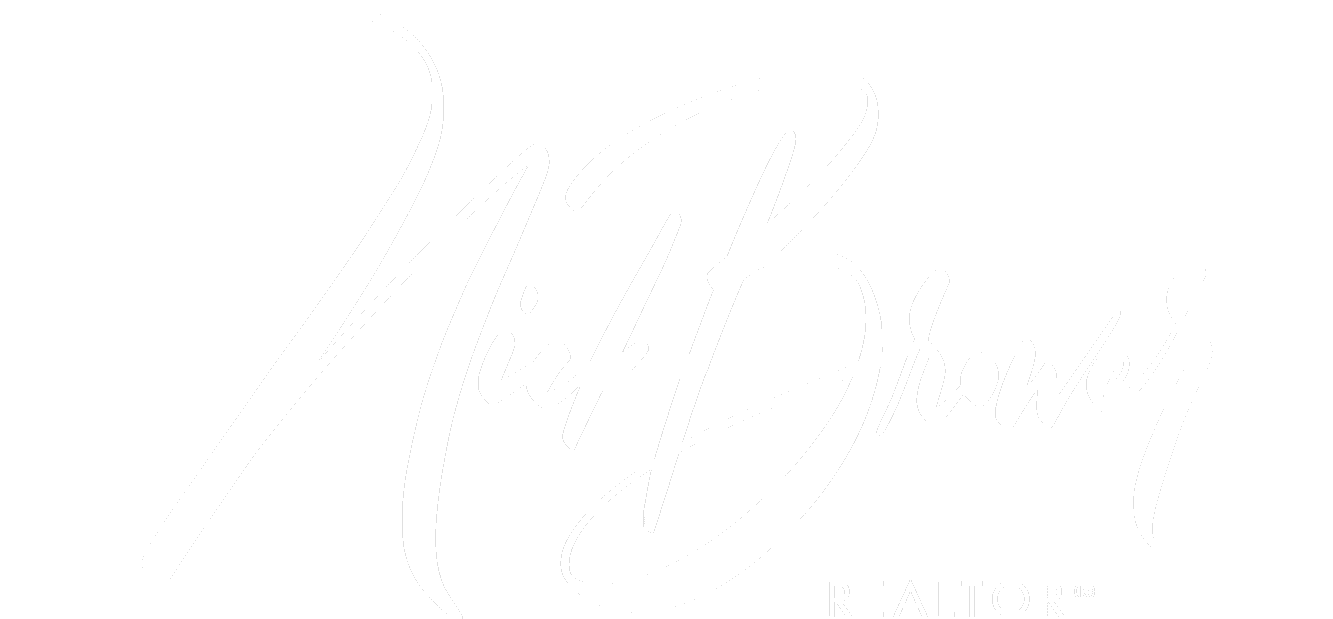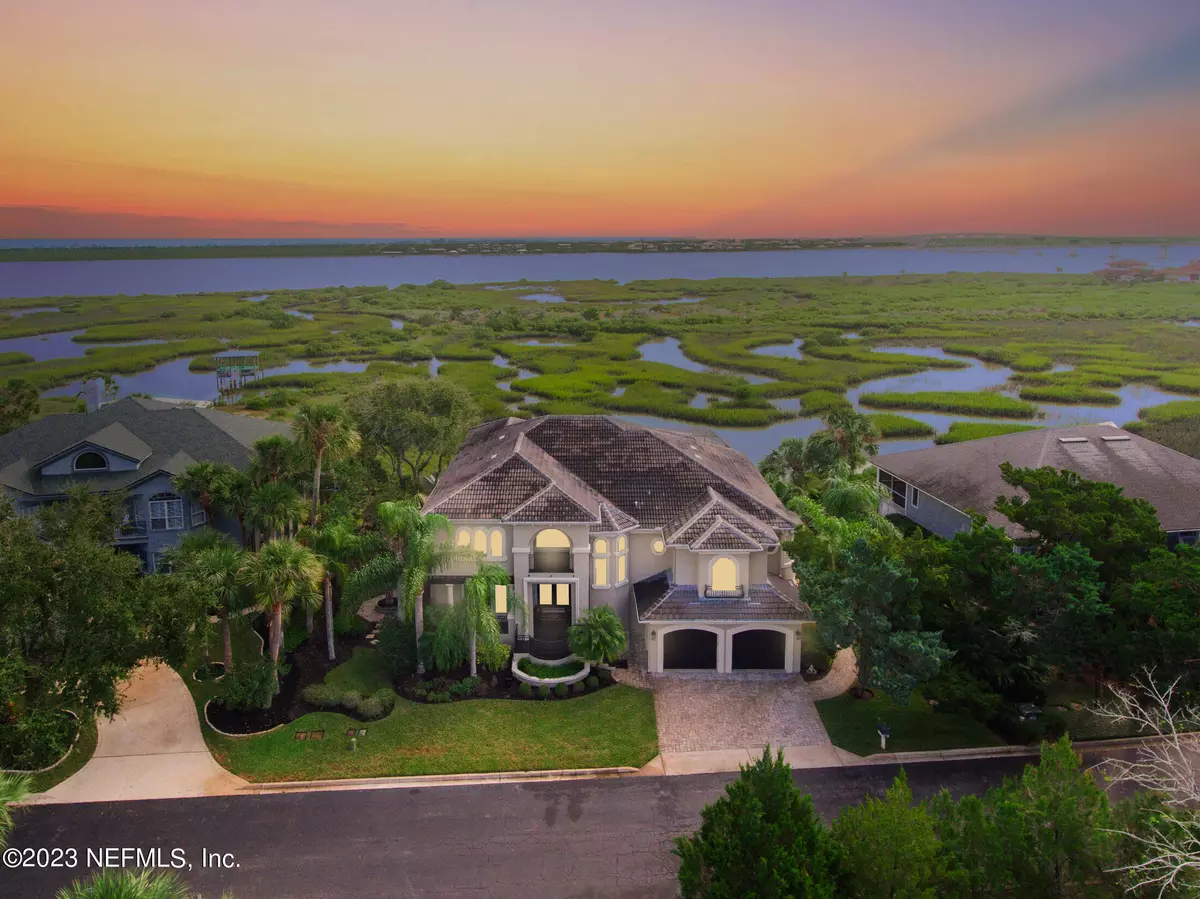$2,500,000
$2,695,000
7.2%For more information regarding the value of a property, please contact us for a free consultation.
4 Beds
5 Baths
3,801 SqFt
SOLD DATE : 11/20/2023
Key Details
Sold Price $2,500,000
Property Type Single Family Home
Sub Type Single Family Residence
Listing Status Sold
Purchase Type For Sale
Square Footage 3,801 sqft
Price per Sqft $657
Subdivision Camachee Island Homesites
MLS Listing ID 1241993
Sold Date 11/20/23
Bedrooms 4
Full Baths 5
HOA Fees $166/ann
HOA Y/N Yes
Originating Board realMLS (Northeast Florida Multiple Listing Service)
Year Built 2007
Lot Dimensions 101x352x160x392
Property Description
Graced with picturesque water views, manicured grounds and a lavish interior, this 4 bedroom, 5 bath estate offers luxury living at its best. From sweeping views across the marsh to the Intracoastal, to impeccable outdoor spaces, this captivating 3,801 SF pool home epitomizes waterfront living with superb attention to the interior as the home offers generous living spaces, elegant features, and so much more. Awash in natural light, the formal living room features a limestone fireplace, Swarovski Crystal chandelier, two story ceilings and a wall of sliders that opens to the outdoor living area. Enjoy creating a culinary masterpiece in the gourmet kitchen, complete with a La Cornue 5-burner gas range, Thermador appliances, Ruvati sink, an abundance of cabinetry storage and a custom island with room to seat a few. The family room offers a balcony with views across the marsh to the Intracoastal and a side door opening to the outdoor living area with summer kitchen with bartop seating, casual lounging areas and the pool and lanai. Entertain parties of all sizes in the formal dining room, fit to host the finest of meals. The second floor offers an elevated walkway connecting the primary and guest suites for maximum privacy for everyone. The primary suite includes a spacious bedroom with beautiful finishes and a private balcony overlooking the pool, marsh and Intracoastal. Two walk-in closets flank the hall, and the master bath is complete with split vanities, a jetted tub, and a beautiful, tiled shower with rainfall and wall showerheads. On the opposite side there are two additional en-suite's each with a private balcony. One with beautiful sunrise views and the other with breathtaking sunset views. Accessible from a separate entry off the garage, there's a guest suite featuring a spacious bedroom with double doors opening to a private balcony overlooking the pool and lanai and an en-suite bathroom. It's perfect for friends and family looking for a little more privacy while they visit. For the nuts-and-bolts person, there's a heated saltwater pool, Russell music system, a whole home generator with wifi controls, oversized garage, artesian well, and landscape lighting just to name a few and a list attached with an array of additional features. Located in Lands End, a gated, protected enclave of 16 custom homes tucked away at the north end of Camachee Cove, enjoy the quaintness of small neighborhood living, while still being just a short bike ride (or a boat ride) away from the excitement of the Nation's oldest city, St. Augustine. Alleviating your need to maintain your own boat dock, Camachee Cove Marina is just a two-minute walk away. Recognized as one of the safest marinas in Florida, Lands End homeowners receive "top priority" boat slip selection in this premier yacht harbor, which also offers restaurants, shops and a golf cart taxi. Additionally, the marina is home to the Freedom Boat Club offering memberships to a wide variety of marine craft; as well as some of St. Augustine's finest fishing charters. Enjoy the water taxi service to downtown or various other restaurants and amenities. Welcome home...
Location
State FL
County St. Johns
Community Camachee Island Homesites
Area 321-North City-St Augustine
Direction From San Marco Avenue head east on May Street, left into Camachee Cove on Harbor Drive, left on Lands End Drive, through the gate to #3406 on the right.
Rooms
Other Rooms Outdoor Kitchen
Interior
Interior Features Entrance Foyer, In-Law Floorplan, Kitchen Island, Primary Bathroom -Tub with Separate Shower, Split Bedrooms, Walk-In Closet(s)
Heating Central
Cooling Central Air
Flooring Tile, Wood
Fireplaces Number 1
Furnishings Furnished
Fireplace Yes
Exterior
Exterior Feature Balcony, Storm Shutters
Garage Attached, Garage
Garage Spaces 2.0
Pool In Ground, Heated, Salt Water, Screen Enclosure
Waterfront Yes
Waterfront Description Marsh,Navigable Water,Ocean Front
View Water
Roof Type Tile
Porch Patio, Porch, Screened
Parking Type Attached, Garage
Total Parking Spaces 2
Private Pool No
Building
Lot Description Cul-De-Sac, Irregular Lot, Sprinklers In Front, Sprinklers In Rear
Sewer Public Sewer
Water Private
Structure Type Stucco
New Construction No
Schools
Elementary Schools Ketterlinus
Middle Schools Sebastian
High Schools St. Augustine
Others
Tax ID 1492810160
Acceptable Financing Cash, Conventional
Listing Terms Cash, Conventional
Read Less Info
Want to know what your home might be worth? Contact us for a FREE valuation!

Our team is ready to help you sell your home for the highest possible price ASAP
GET MORE INFORMATION








