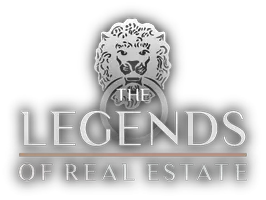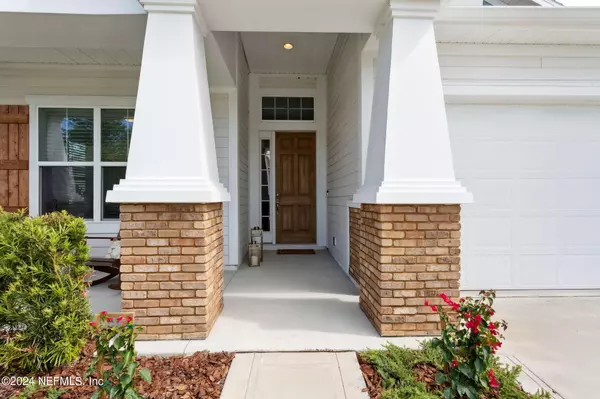$679,000
$689,000
1.5%For more information regarding the value of a property, please contact us for a free consultation.
4 Beds
3 Baths
2,219 SqFt
SOLD DATE : 08/15/2024
Key Details
Sold Price $679,000
Property Type Single Family Home
Sub Type Single Family Residence
Listing Status Sold
Purchase Type For Sale
Square Footage 2,219 sqft
Price per Sqft $305
Subdivision Heritage Trace At Crosswater
MLS Listing ID 2019199
Sold Date 08/15/24
Style Craftsman,Ranch
Bedrooms 4
Full Baths 3
HOA Fees $76/ann
HOA Y/N Yes
Originating Board realMLS (Northeast Florida Multiple Listing Service)
Year Built 2018
Annual Tax Amount $6,789
Lot Size 8,276 Sqft
Acres 0.19
Property Description
This stunning, single-story ICI Serena model boasts modern finishes and a private fenced backyard - perfect for a pool or creating your own outdoor haven! Enjoy open-concept living with high ceilings and luxury vinyl plank flooring throughout. Unleash your inner chef in the gourmet kitchen featuring top-of-the-line stainless steel gas appliances, stunning custom granite countertops, and stylish cabinetry. The split-bedroom plan offers privacy with two guest bedrooms and a full bath up front, another bedroom with a full bath by the laundry room, and a luxurious master suite overlooking the tranquil backyard. Relax and entertain in the expansive living and dining area that opens to a screened porch, complete with a natural gas hookup for your grill or summer kitchen. This home comes with added peace of mind thanks to a water softener, security system, and a Nest thermostat.
Location
State FL
County St. Johns
Community Heritage Trace At Crosswater
Area 272-Nocatee South
Direction Take Nocatee Pkwy to Crosswater Pkwy. Continue S on Crosswater to 2nd roundabout & make a R onto Crosswater Lake Dr. Take 1st L onto Village Landing Dr. Take L onto Seabrook Drive. House is on left.
Interior
Interior Features Breakfast Bar, Breakfast Nook, Ceiling Fan(s), Eat-in Kitchen, Entrance Foyer, Guest Suite, Kitchen Island, Open Floorplan, Primary Bathroom -Tub with Separate Shower, Smart Thermostat, Split Bedrooms, Walk-In Closet(s)
Heating Central, Electric
Cooling Central Air, Electric
Flooring Carpet, Laminate
Furnishings Unfurnished
Laundry Electric Dryer Hookup, Gas Dryer Hookup, In Unit
Exterior
Exterior Feature Impact Windows
Garage Garage, Garage Door Opener
Garage Spaces 2.0
Fence Back Yard, Wrought Iron
Pool Community
Utilities Available Cable Available, Electricity Connected, Natural Gas Connected, Sewer Connected, Water Connected
Amenities Available Basketball Court, Children's Pool, Clubhouse, Dog Park, Fitness Center, Jogging Path, Maintenance Grounds, Park, Pickleball, Playground, Tennis Court(s)
Waterfront No
Roof Type Shingle
Porch Front Porch, Rear Porch, Screened
Parking Type Garage, Garage Door Opener
Total Parking Spaces 2
Garage Yes
Private Pool No
Building
Lot Description Sprinklers In Front, Sprinklers In Rear
Sewer Public Sewer
Water Public
Architectural Style Craftsman, Ranch
Structure Type Composition Siding
New Construction No
Schools
Elementary Schools Pine Island Academy
Middle Schools Pine Island Academy
High Schools Allen D. Nease
Others
HOA Name Heritage Trace at Crosswater
Senior Community No
Tax ID 0704911420
Security Features Carbon Monoxide Detector(s),Smoke Detector(s)
Acceptable Financing Cash, Conventional, USDA Loan, VA Loan
Listing Terms Cash, Conventional, USDA Loan, VA Loan
Read Less Info
Want to know what your home might be worth? Contact us for a FREE valuation!

Our team is ready to help you sell your home for the highest possible price ASAP
Bought with KELLER WILLIAMS REALTY ATLANTIC PARTNERS
GET MORE INFORMATION








