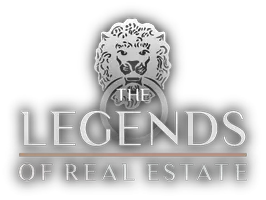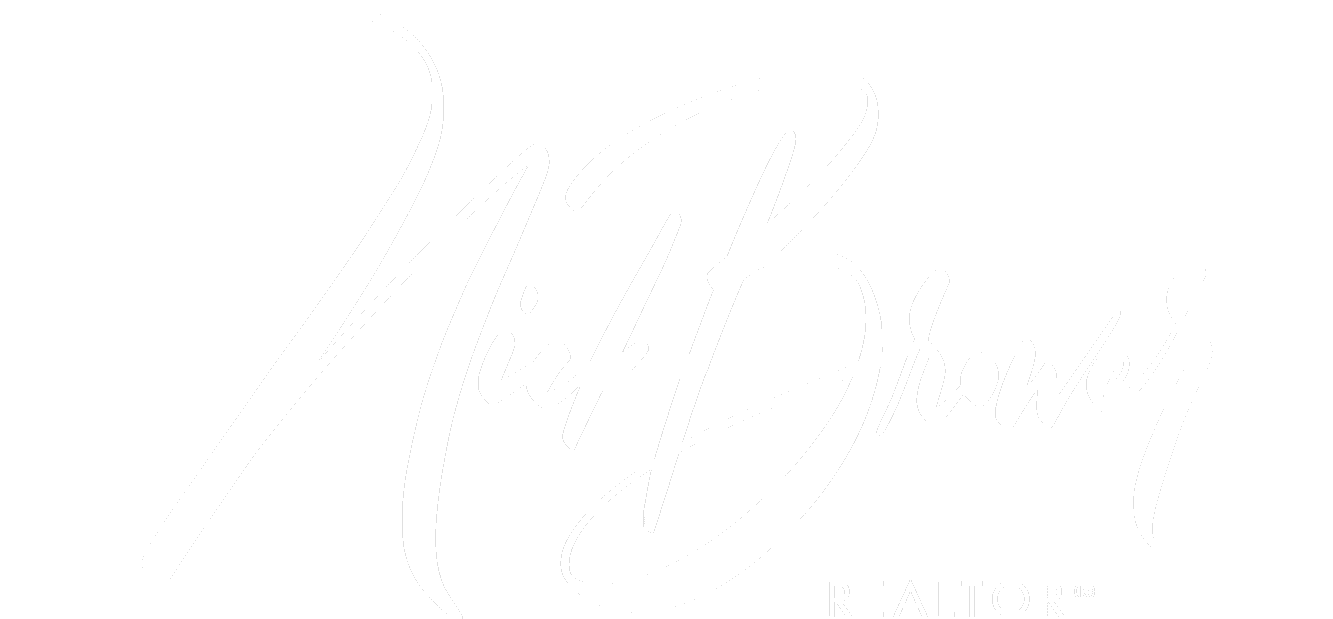$482,500
$499,990
3.5%For more information regarding the value of a property, please contact us for a free consultation.
3 Beds
2 Baths
2,108 SqFt
SOLD DATE : 08/23/2024
Key Details
Sold Price $482,500
Property Type Single Family Home
Sub Type Single Family Residence
Listing Status Sold
Purchase Type For Sale
Square Footage 2,108 sqft
Price per Sqft $228
Subdivision Arbor Mill
MLS Listing ID 2034627
Sold Date 08/23/24
Style Ranch
Bedrooms 3
Full Baths 2
HOA Fees $31
HOA Y/N Yes
Originating Board realMLS (Northeast Florida Multiple Listing Service)
Year Built 2017
Annual Tax Amount $5,257
Lot Size 0.420 Acres
Acres 0.42
Property Description
In the midst of an established community in St. Johns County & close to top-rated schools, shopping, restaurants, & other attractions, an amazing residence awaits you. This home has many tasteful details, including family room with coffered ceilings & gas fireplace, gourmet kitchen with oversized island, dining area with built-in buffet cabinets, dedicated flex room with French doors, & a laundry space with ample cabinetry & a large basin sink. The 3-car garage offers space to protect vehicles & toys from rain & heat, plus shelving & work tables for your special projects. For outdoor-living enthusiasts, the enclosed lanai offers a versatile design with a covered area on one side & a screened section on the other, providing both sheltered & open-air spaces to enjoy. The exterior lanai, featuring a built-in fire pit, adds another option for family and friends to gather & admire the tranquil lake views. Amenities include RV/Boat lot, pool, dog park, playground, & tennis courts. No CDD! Schedule a showing today!
Location
State FL
County St. Johns
Community Arbor Mill
Area 303-Palmo/Six Mile Area
Direction From I-95 exit 323, head west on International Golf Pkwy. Turn right onto FL-16 & continue straight to FL-16A W. Turn left onto Baltic Ave. Left onto Vivian James Dr. House is on right.
Interior
Interior Features Ceiling Fan(s), Eat-in Kitchen, Entrance Foyer, Kitchen Island, Open Floorplan, Pantry, Primary Bathroom - Shower No Tub, Primary Downstairs, Split Bedrooms, Vaulted Ceiling(s), Walk-In Closet(s)
Heating Natural Gas
Cooling Central Air
Flooring Carpet, Tile
Fireplaces Number 1
Fireplaces Type Gas
Fireplace Yes
Laundry In Unit, Lower Level
Exterior
Exterior Feature Fire Pit
Garage Garage, Garage Door Opener, RV Access/Parking
Garage Spaces 3.0
Fence Back Yard, Full, Vinyl, Wrought Iron
Pool Community, In Ground, Fenced
Utilities Available Cable Available, Electricity Connected, Natural Gas Connected, Sewer Connected, Water Connected
Amenities Available Barbecue, Clubhouse, Dog Park, Fitness Center, Maintenance Grounds, Park, Playground, RV/Boat Storage, Tennis Court(s), Water
Waterfront Yes
Waterfront Description Lake Front,Waterfront Community
View Lake
Roof Type Shingle
Porch Covered, Front Porch, Patio, Porch, Screened
Parking Type Garage, Garage Door Opener, RV Access/Parking
Total Parking Spaces 3
Garage Yes
Private Pool No
Building
Lot Description Sprinklers In Front, Sprinklers In Rear
Sewer Public Sewer
Water Public
Architectural Style Ranch
Structure Type Stucco
New Construction No
Others
HOA Name Priority Community Management
Senior Community No
Tax ID 0271412130
Security Features Smoke Detector(s)
Acceptable Financing Cash, Conventional, FHA, VA Loan
Listing Terms Cash, Conventional, FHA, VA Loan
Read Less Info
Want to know what your home might be worth? Contact us for a FREE valuation!

Our team is ready to help you sell your home for the highest possible price ASAP
Bought with DAVIDSON REALTY, INC.
GET MORE INFORMATION








