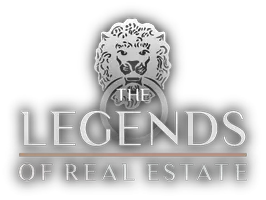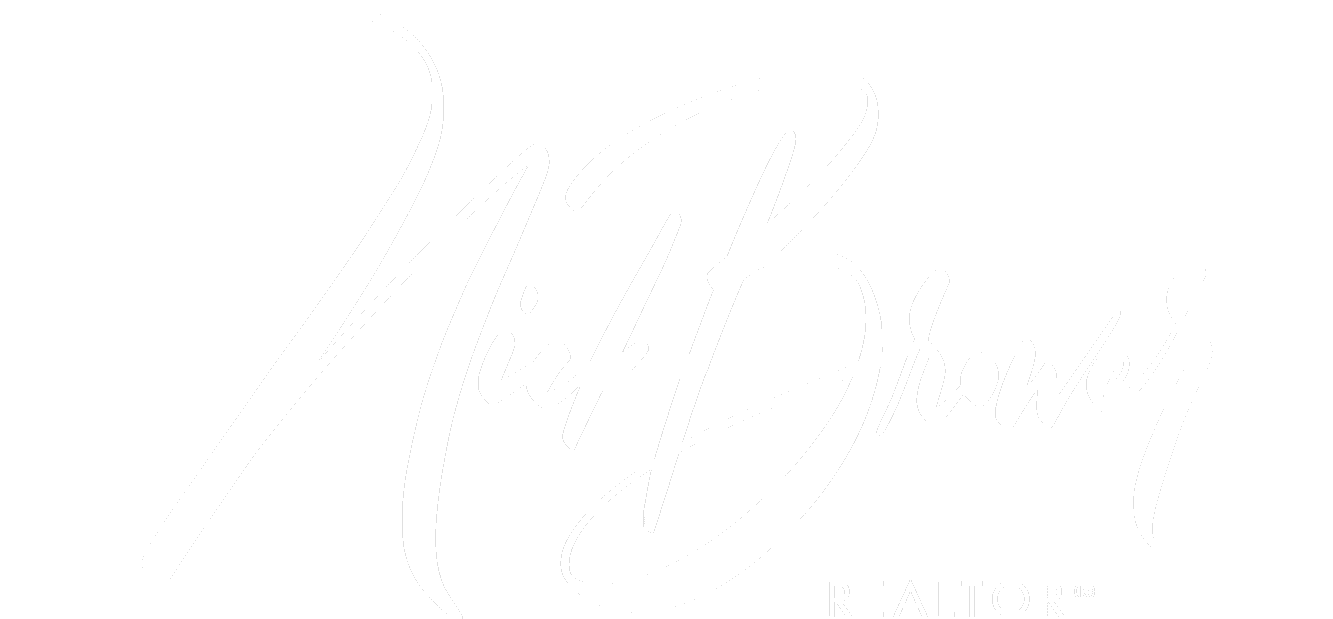$300,000
$300,000
For more information regarding the value of a property, please contact us for a free consultation.
3 Beds
2 Baths
1,543 SqFt
SOLD DATE : 10/29/2024
Key Details
Sold Price $300,000
Property Type Single Family Home
Sub Type Single Family Residence
Listing Status Sold
Purchase Type For Sale
Square Footage 1,543 sqft
Price per Sqft $194
Subdivision Longleaf
MLS Listing ID 2037648
Sold Date 10/29/24
Style Traditional
Bedrooms 3
Full Baths 2
HOA Fees $65/mo
HOA Y/N Yes
Originating Board realMLS (Northeast Florida Multiple Listing Service)
Year Built 2018
Annual Tax Amount $2,774
Lot Size 6,098 Sqft
Acres 0.14
Property Description
This 1,500 square foot home in Jacksonville, just minutes from NAS JAX, is the perfect blend of comfort, convenience, and energy efficiency. As a freshly painted, move-in ready property, it offers 3 bedrooms and 2 bathrooms, along with a host of desirable amenities. Enjoy access to a community gym, pool, and fishing pond with a dock, all while benefiting from the home's solar panels and energy-efficient features. BONUS - SOLAR PANELS WILL BE PAID OFF! The screened lanai provides a tranquil outdoor oasis, allowing you to relax and unwind. Centrally located, this home puts you in close proximity to everything you need, making it an ideal choice for those seeking a low-maintenance, eco-friendly lifestyle. Don't miss your chance to make this your new haven.
Location
State FL
County Duval
Community Longleaf
Area 064-Bent Creek/Plum Tree
Direction From I-295 S Take exit 16 to merge onto FL-134 W/103rd St Merge onto FL-134 W/103rd St Turn left onto Old Middleburg Rd S Turn right onto Longleaf Branch Dr Turn right onto Bowers Creek Dr
Interior
Interior Features Breakfast Bar, Ceiling Fan(s), Kitchen Island, Open Floorplan, Pantry, Primary Bathroom - Shower No Tub, Primary Downstairs, Split Bedrooms, Walk-In Closet(s)
Heating Central
Cooling Central Air, Electric
Flooring Tile, Vinyl
Furnishings Unfurnished
Exterior
Garage Additional Parking, Attached, Garage
Garage Spaces 2.0
Pool Community
Utilities Available Cable Available, Electricity Connected, Sewer Connected, Water Connected
Amenities Available Clubhouse, Fitness Center, Playground, Trash
Waterfront No
Roof Type Shingle
Porch Covered, Patio, Screened
Parking Type Additional Parking, Attached, Garage
Total Parking Spaces 2
Garage Yes
Private Pool No
Building
Sewer Public Sewer
Water Public
Architectural Style Traditional
Structure Type Fiber Cement,Frame
New Construction No
Schools
Elementary Schools Hyde Park
High Schools Westside High School
Others
Senior Community No
Tax ID 0164098710
Security Features Smoke Detector(s)
Acceptable Financing Cash, Conventional, FHA, VA Loan
Listing Terms Cash, Conventional, FHA, VA Loan
Read Less Info
Want to know what your home might be worth? Contact us for a FREE valuation!

Our team is ready to help you sell your home for the highest possible price ASAP
Bought with HERRON REAL ESTATE LLC
GET MORE INFORMATION








